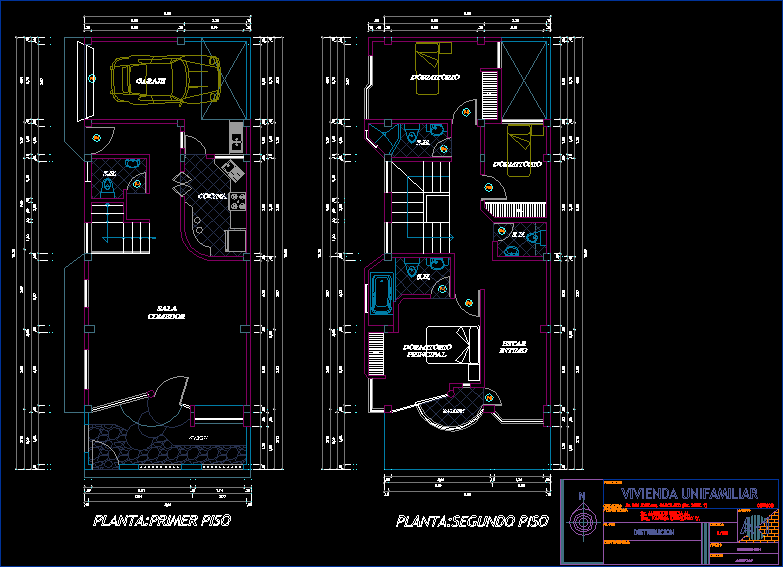ADVERTISEMENT

ADVERTISEMENT
Houses 6 X 1530m DWG Block for AutoCAD
three-storey Townhouse fully distributed. Plants
Drawing labels, details, and other text information extracted from the CAD file (Translated from Spanish):
coihsco, mrs. karina chinchay v., sr. marcos urcia m., garden, kitchen, living room, dining room, floor: second floor, floor: first floor, project :, location :, drawing :, date :, scale :, floor :, owners :, alexcad, lamina :, responsible :, single-family housing, distribution, cl, sh, balcony, intimate, living, bedroom, master, garage
Raw text data extracted from CAD file:
| Language | Spanish |
| Drawing Type | Block |
| Category | House |
| Additional Screenshots |
 |
| File Type | dwg |
| Materials | Other |
| Measurement Units | Metric |
| Footprint Area | |
| Building Features | Garden / Park, Garage |
| Tags | apartamento, apartment, appartement, aufenthalt, autocad, block, casa, chalet, detached house, distributed, dwelling unit, DWG, fully, haus, house, HOUSES, logement, maison, plants, residên, residence, storey, townhouse, unidade de moradia, villa, wohnung, wohnung einheit |
ADVERTISEMENT
