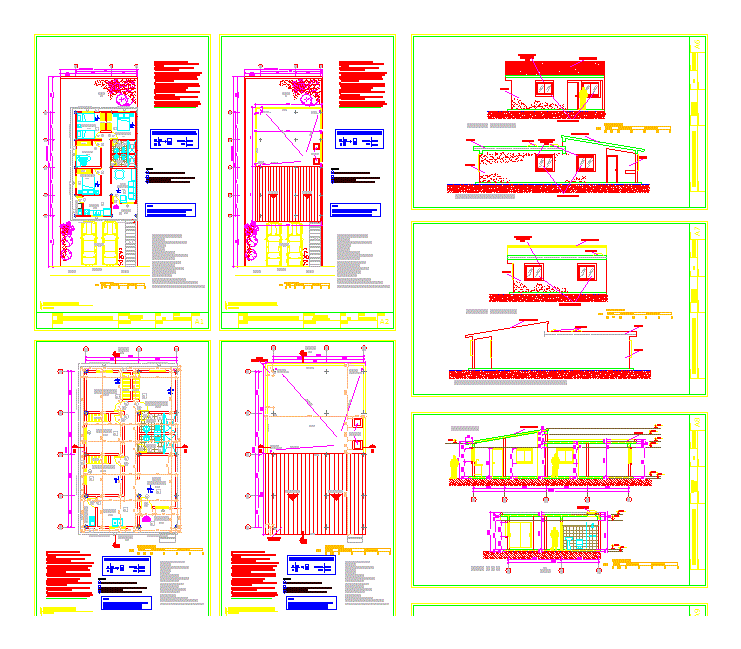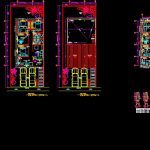
Houses 8800 M2 DWG Detail for AutoCAD
Houses m2.planta 88.00; facades; courts; Specification finishes and details of windows and doors.
Drawing labels, details, and other text information extracted from the CAD file (Translated from Spanish):
variable, Exterior, inside, Barrette, reflective glass mm, tread, plush, aluminum frame, wall, cut typical section, variable, Exterior, inside, Barrette, reflective glass mm, aluminum frame, wall, cut typical section, variable, variable, plot mts, plot mts, plot mts, plot mts, graphic scale, closet, closet, porch, living room, dinning room, tch, kitchen, bath, room, room, tch, tch, room, tch, laundryman, plot mts, plot mts, retirement, garage, front, yard, sidewalk, plot mts, retirement, garage, front, yard, sidewalk, pend, closet, closet, porch, living room, dinning room, tch, kitchen, bath, room, room, tch, tch, study, room, tch, laundryman, garage, pend, plot mts, retirement, yard, roof edge projection, storm drain, screen, pend., ventilation skylights, textured asphalt bush, waterproofing paint, storm drain, screen, ventilation skylights, study, pend., axis, axis, bed, table, bed, table, couch, armchair, drawer, fridge, kitchen, meson, washing machine, drawer, modular desk, punt, panoramic windows, textured overframe frame cm, textured cloak, smooth frieze, panoramic windows, smooth frieze, screen, textured cloak, textured overframe frame cm, clarabollas, panoramic windows, textured overframe frame cm, textured cloak, smooth frieze, clarabollas, smooth frieze, screen, textured cloak, clarabollas, screen, textured cloak, clarabollas, yard, yard, main facade, lat. left, rear facade, lat. right to, cut, door, wood drum, view, door, metal frame, wood drum, view, metal frame, left, right, plant, plant, left, right, door, wood drum, view, metal frame, left, right, plant, variable leaves, variable, frame, frame of, plywood, of mm esp., caobilla, lock, tulip type shlage, hinges, frieze, wall, metal frame, cut typical section, var., metal frame, bitter cedar wood frame, counterbonding mm of esp. caobilla, frieze, concrete lintel, wooden frame, bitter cedar, finished floor, cut typical section, reflective glass mm, sill wall of clay block finished smooth frieze., metal frames, view, window, plant, reflective glass mm, sill wall of clay block finished smooth frieze., metal frames, view, window, plant, graphic scale, graphic scale, technical specifications floors base floor finish mouth of brush floor of ceramic national finish antiresbalante ac cement sidewalk with brush mouth walls walls of block of thickness according to architectural plans. friezes frieze on external facades will be in frieze frosted. inner frieze will be smooth base of lime cement. bathroom frieze will be finished rustic for placement of ceramic tiles ceilings roof tile: anime blocks with prefabricated nerves with waterproofing paint in flat area with textured mantle in sloping area wall coverings in bathrooms area will be ceramic color height walls of the kitchen that are in front of the meson of preparation will be ceramic colored height skirting. skirting board will be ceramic except in bathrooms. paintings. wall surface will be cleaned prepare with paste chew including two paint hands
Raw text data extracted from CAD file:
| Language | Spanish |
| Drawing Type | Detail |
| Category | City Plans |
| Additional Screenshots |
 |
| File Type | dwg |
| Materials | Aluminum, Concrete, Glass, Plastic, Wood |
| Measurement Units | |
| Footprint Area | |
| Building Features | A/C, Garage, Deck / Patio, Car Parking Lot |
| Tags | autocad, beabsicht, borough level, courts, DETAIL, details, doors, DWG, facades, family house, finishes, house, HOUSES, political map, politische landkarte, proposed urban, residential house, road design, specification, stadtplanung, straßenplanung, urban design, urban plan, villa, windows, zoning |
