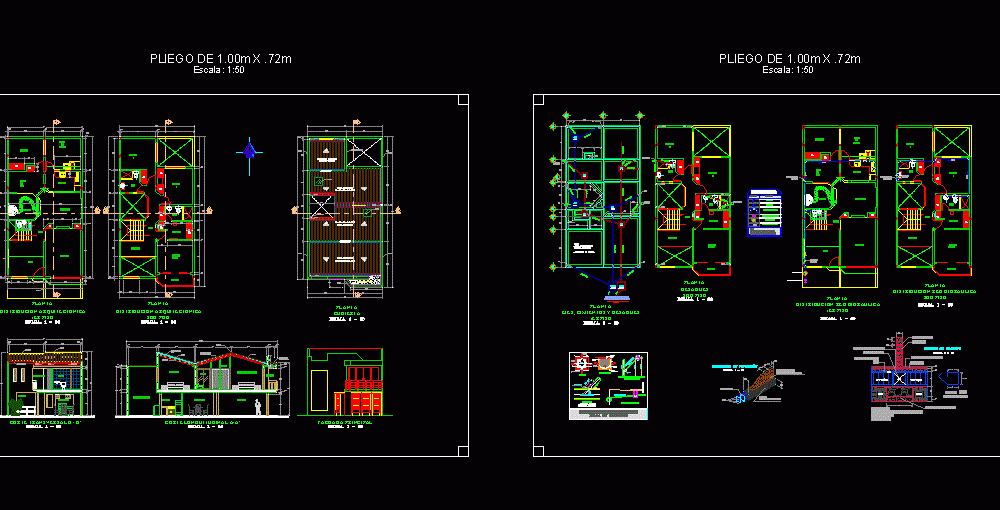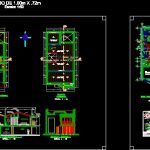
Houses DWG Block for AutoCAD
PLANT. ARCHITECTURAL 1ST AND 2ND FLOOR DISTRIBUTION HOME FRONT COVER
Drawing labels, details, and other text information extracted from the CAD file (Translated from Spanish):
dining room, living room, garage, patio, hall, garden, tv room, alcove, kitchen, master bedroom, study, wc, walk-in closet, balcony, wc., covered floor, concrete channel slab, gutter channel in concrete, ball, easel, metal channel, wall projection, alfajia, clay tile, lamp, easel, channel slab in concrete, chonta, false sky, garage, master bedroom, bathroom, longitudinal cut a-a ‘, beams pigeon, cut , corridor, cross section b – b ‘, main façade, ball, can, call, note :, -all pending, the furniture will be feed with day-, in all cases pvc, pvc will be used according to the indicated diameters, symbol, name, indicated diameter, conventions, variable, cañuela, wall in, plaqueta de, simple concrete, pipe, or indicated, collector, see detail a, sardinel, paramento, or indicated pipe, detail a, profile rush , sewage connection detail plant, – connection tie, domicile to collector, unspecified scale, details Inspection boxes, ground, foundation beam, brick face, foundation beam, foundation detail, isometric foundation
Raw text data extracted from CAD file:
| Language | Spanish |
| Drawing Type | Block |
| Category | House |
| Additional Screenshots |
 |
| File Type | dwg |
| Materials | Concrete, Other |
| Measurement Units | Metric |
| Footprint Area | |
| Building Features | Garden / Park, Deck / Patio, Garage |
| Tags | apartamento, apartment, appartement, architectural, aufenthalt, autocad, block, casa, chalet, cover, cuts, details, distribution, dwelling unit, DWG, family housing, floor, front, haus, home, house, HOUSES, logement, maison, nd, plant, plants, residên, residence, st, unidade de moradia, villa, wohnung, wohnung einheit |
