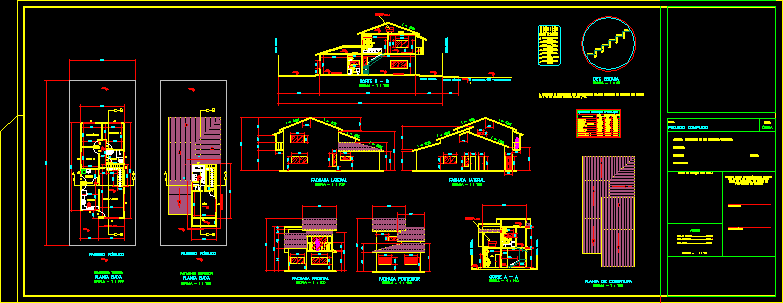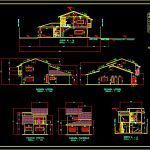ADVERTISEMENT

ADVERTISEMENT
Houses DWG Block for AutoCAD
Townhouse. Plano Municipal
Drawing labels, details, and other text information extracted from the CAD file (Translated from Portuguese):
owner :, designer :, subject :, design :, date :, format :, sheet :, suite, bathroom, az, water tank, ceramic floor, service, suite, living room, kitchen, side border, slab , cut a – a, currency backgrounds, front badge, front indent, public walk, court b – b, construction of a single family dwelling, balcony projection, det. ladder, lighting and ventilation frame, compartment, compartment, area, project, single, sheet, address:, subject :, work :, complete project, state :, owner :, county: , areas, responsible: lateral facade, rear facade, front facade, roof projection, roofing plant, ground floor, ground floor, upper floor, rises, descends
Raw text data extracted from CAD file:
| Language | Portuguese |
| Drawing Type | Block |
| Category | House |
| Additional Screenshots |
 |
| File Type | dwg |
| Materials | Other |
| Measurement Units | Metric |
| Footprint Area | |
| Building Features | |
| Tags | apartamento, apartment, appartement, aufenthalt, autocad, block, casa, chalet, dwelling unit, DWG, Family, haus, home, house, HOUSES, Housing, left, logement, maison, municipal, plano, residên, residence, townhouse, unidade de moradia, villa, wohnung, wohnung einheit |
ADVERTISEMENT
