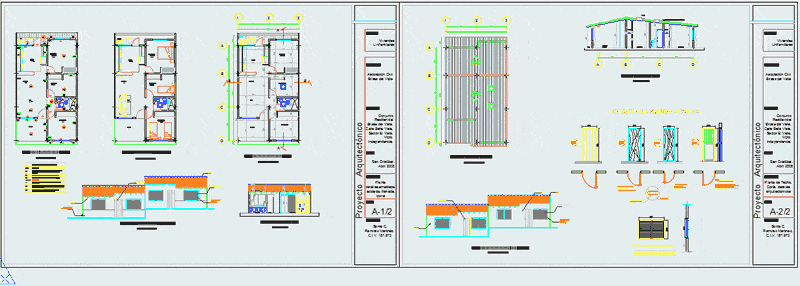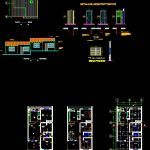
Houses DWG Block for AutoCAD
Houses
Drawing labels, details, and other text information extracted from the CAD file (Translated from Spanish):
metal frame with aluminum lattice and romanilla, opaque glass, details of doors, architectural details, room, master bedroom, kitchen, offices, dining room, porch, d.quijote, bounded plant, floor ceiling, furnished floor, main facade, window type romanilla of transparent glass and metal frame, Creole tile, door in metal frame and laminate, smooth frieze, cladding in clay tablet, plant details, general table of finishes, floors, description, pc, floor covering with tablet type caico or mortar cement smooth finish with plastic strips, cb, walls, fl, smooth frieze finished in pure white rubber paint, rt, rb, ce, dome, rear facade, single-family homes, owner :, project :, date :, location: , architect :, content :, plane :, architectural project , roof plant, cutting, architectural details, residential set breezes of the valley. street bella vista, sector the valley, mpio. independence.
Raw text data extracted from CAD file:
| Language | Spanish |
| Drawing Type | Block |
| Category | House |
| Additional Screenshots |
 |
| File Type | dwg |
| Materials | Aluminum, Glass, Plastic, Other |
| Measurement Units | Metric |
| Footprint Area | |
| Building Features | |
| Tags | apartamento, apartment, appartement, aufenthalt, autocad, block, casa, chalet, dwelling unit, DWG, haus, house, HOUSES, logement, maison, residên, residence, unidade de moradia, villa, wohnung, wohnung einheit |
