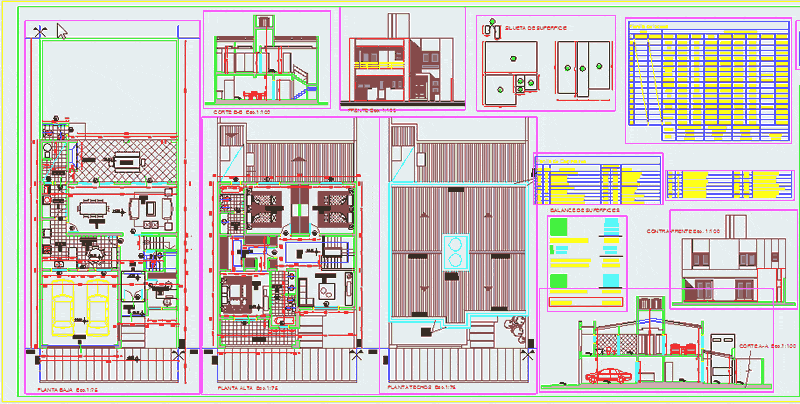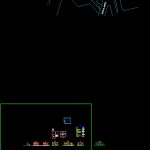
Houses DWG Block for AutoCAD
House of 2 floors.
Drawing labels, details, and other text information extracted from the CAD file (Translated from Spanish):
garage, hall, kitchen, laundry, dining room, living room, desk, bathroom, dressing room, bedroom, tender, suite, terrace, play room, newspaper, carpentry worksheet, dimensions, width, cant., type, designation, high, door plate, position, aluminum window, aluminum window, mortise, aluminum window door, door board, access, type, quantity, frame, opening, location, glass, door plate, left, toilet, desktop-dining-com . diary, bedroom-dressing room, glass-fronted door, dining room, glazed aluminum door, white aluminum, laundry – tender, wood, sheet, glazed wood, glazed white aluminum, aluminum door to open, right, bathroom service, —- —, door plate stuffing, stuffing, living room, window door, sliding, living – dining room, common, glazed door open, bathroom, guillotine window, guillotine, desk, kitchen, laundry, open, b º of service, play room, bedroom, accessories, premarcos, premarcos – mosquito nets, the measurements of the joinery are sheets, the measurements of the openings should be verified on site, important :, patio, tg, lm, em, porch, gutter, ridge, tank, reserve, wall, load, board door, aluminum door, aluminum glazed door, local, state of, conserv., antiquity, destination, construction features, walls, ceilings, floors, ceilings, plasters, painting, cladding ., inst.elec., bathroom, kitchen, countertop bathroom, toilet, sink, bathtub, furniture under table, artifacts, lavatory, brick, slab, ceramic, lime, applied, latex, embedded, marble, stainless steel, pedestal, white, standing, porch, desk, sheet of premises, dressing, suspended, sheet, wood, according to code, according to project, sector, use, fos, fot, height max., retirement, residential, bedroom, dining room, play-room, laundry, fot, garage, hall , toilet, garage, living, suite, balance of surfaces, sup. total, sup. cover on p. high, e -…………, sup. cover on p. low, b -…………, to -…………, sup. semicub. in P. low, sup. subtotal on p. low, c -…………, d -…………, f -…………, g-. ……….., pachi gorriti, private street, juan b. right, catholic kings, gallery, grill, landlord, municipality:, pavement:, wide lane:, wide street:, wide road:, school of architects:, execution:, architecture, work:, scale:, location:, location of work: the same, owner:, project:, family home, address:, land area:, location sketch:, figueroa, martha susana, silhouette of surface, sup. to liquidate :, sup. free :, sup. to build, cadastral data:, section :, plot :, cadastre no.
Raw text data extracted from CAD file:
| Language | Spanish |
| Drawing Type | Block |
| Category | House |
| Additional Screenshots |
 |
| File Type | dwg |
| Materials | Aluminum, Glass, Steel, Wood, Other |
| Measurement Units | Metric |
| Footprint Area | |
| Building Features | Deck / Patio, Garage |
| Tags | apartamento, apartment, appartement, aufenthalt, autocad, block, casa, chalet, dwelling unit, DWG, floors, haus, home, house, HOUSES, logement, maison, residên, residence, single family home, unidade de moradia, villa, wohnung, wohnung einheit |
