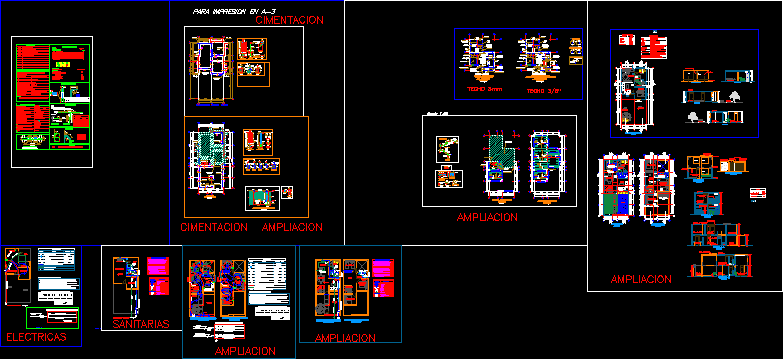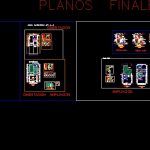
Houses DWG Block for AutoCAD
Houses
Drawing labels, details, and other text information extracted from the CAD file (Translated from Spanish):
kw-h, technical specifications, pvc plate type ticino, feeder boards for other circuits such as lighting, outlets, etc., lightweight galvanized iron., boxes for lighting fixtures, pass, switches, outlets, etc, will be of, the distribution board switch is automatic of the thermomagnetic type, the piping is of pvc for the circuits of lighting and receptacle and pvc-p for, pole board, lighting first floor, first floor outlet, to external register box, rise tub. vent., comes from the public network, cold water, sanitary facilities, inst plane. electrical, kitchenette, living room, patio, bedroom, garden, garage, l e and e n d a, description, instal. box, alt. snpt., to the part, distribution board to embed, meter, light center, single pole switch, single socket, roof, wh, symbols, with amperage indicated in outline, according to fabr., on board, ss.hh., electrical , sanitary, plastic of the lightweight pvc type salt sealed with glue, a.- the test in the water pipes was carried out by, b.- in the drain pipes were filled with water by pvc ventilation pipe, bronze threaded register, pvc drain pipe, cold water network pvc, legend, yee, tee pvc, check box, check valve, symbol, concrete cover., special., floor., minutes without leakage., double yee, sanitary tee, indicates the number of drivers , living room, kitchenette, garage, patio, master bedroom, ss hh, be, second level projection, dining room, sabc, pushbutton, bell, up feeder, level, feeder, reserve, second floor outlet, second floor lighting, connection, the switches of the distribution board will be automatic of the thermo-magnetic type, the piping will be pvc for the lighting circuits and socket and pvc-p for, unipolar, bipolar and tripolar switch., double outlet with grounding, indicates number of drivers and with to you erra, respectively, earth well, see detail, electrical installations, justificatory calculation of maximum demand, area, total, -light, -small loads, maximum demand, p. i., factor of, m. d., a.- the test in the water pipes will be carried out by, b.- in the drainage pipes they will be filled with water by, sanitary facilities, bell pushbutton, exit for bracket embedded in wall, wall, exit for telephone , exit for wall pass box respec., extension, doorbell exit, solid slab detail, living – dining room, module lift, a – a cut, c – c cut, b – b cut, nova system window, door contraplacada wood, general plant, bedroom, garden, windows nova system, module, living room-kitchenette, net areas for environment, bathroom, room, roofed area to deliver, walls, table finishes, brickwork and tarraced only in facade , cover, mud cake, floor, semi-polished cement floor, doors, plywood, windows, nova system, skirting board, countertop, paint, only on facade and ceiling, locks, knob in bathroom and kitchen and two knocks on main door, sanitary appliances, empotr walls and floor, monofasica with three lighting points and three outlet, type, width, height, sill, box vain, final plans, foundation plant, foundation, elevation, end of wall, start, formwork slab, elevation of, on foundation, foundation, roof slab, wicks, ntp, detail of foundations, distribution of, remains column, additional, on underside., on top face., see detail of, reinforcement for, future staircase, demolished for support, concrete that will be built, for future stairs, detelle of reinforcement, area of land, concrete footing, simple equal to the, foundations run, neighboring house, foundation of, left, widening of foundation, see detail, fencing, foundation expansion, trim, zone, door, ntn, secc. bb, details columns, typical column, fence, overlay, foundation, section aa, section bb, staircase, remove brick, npt., first section, second section, stair detail, concrete, foundation, reinforcement, which is leave, staircase, solid slab, built area, typical detail of lightweight slab, typical tip of type girders vs, column or beam support, sections, see, wall, in sections, wall support, indicated reinforcement, column, see sections, detail of beams, second floor, first floor, fencing lift, fine frosted wall finish painting cpp duralatex white smoke, wooden lift door machimbrada acabano in transparent varnish, paint cpp duralatex chestnut color, cpp duralatex paint white smoke, wooden door plywood white smoke, be – tv, ceramic coating, tv, kitchen, patio – laundry, total indoor area, type i, ip, or ipm, class, _ solid slabs, lightened slab and staircase
Raw text data extracted from CAD file:
| Language | Spanish |
| Drawing Type | Block |
| Category | House |
| Additional Screenshots |
 |
| File Type | dwg |
| Materials | Concrete, Plastic, Wood, Other |
| Measurement Units | Imperial |
| Footprint Area | |
| Building Features | A/C, Garden / Park, Deck / Patio, Garage |
| Tags | apartamento, apartment, appartement, aufenthalt, autocad, block, casa, chalet, dwelling unit, DWG, haus, house, HOUSES, logement, maison, residên, residence, unidade de moradia, villa, wohnung, wohnung einheit |
