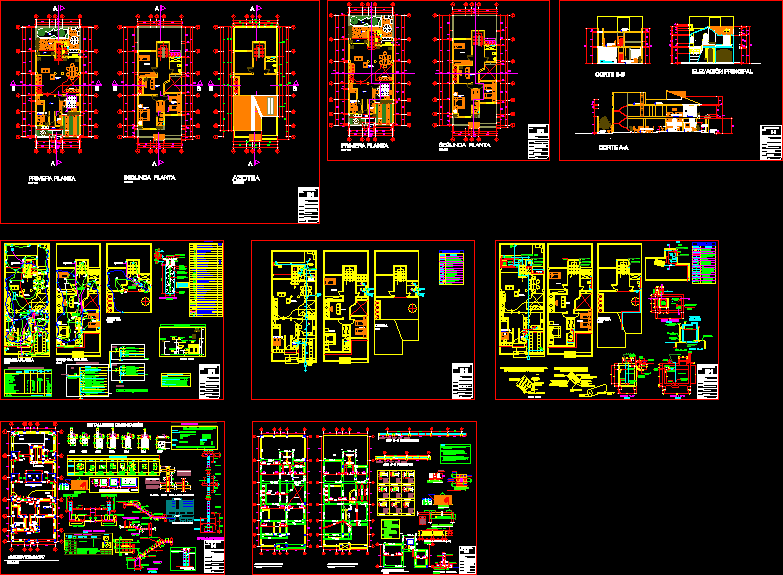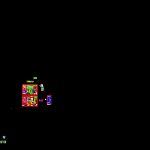
Houses DWG Block for AutoCAD
Houses
Drawing labels, details, and other text information extracted from the CAD file (Translated from Spanish):
column, plate or beam, cut aa, nfp, npt, cut bb, stone, technical specifications, steel, mortar :, overload :, concrete – columns, concrete – reinforced concrete, reinforced concrete :, concrete – beams, strength, foundation :, sobrecimiento :, concrete ciclopeo :, maximum, median, coatings :, vig. of mooring, col. structural, banked beams, footings, flat beams, lightened, rest, overlaps and splices, columns, beams, slabs, will not be allowed, stirrups, rmax, same section, armor in one, no more splices, central third, will be located in the, the l joints, the column or support, beam on each side of, of light of the slab or, splices of the reinforcement, columns, slabs and beams, stirrups in columns and beams, detail of bending of, detail of sardineles., dimension, type, table of columns, according to detail of stirrups., detail of footings, ladder, sobrecimiento, foundation, detail of concentration, of stirrups in columns., npt., det. hook, d e t detraslapes, splicing in different parts trying to make the splices outside the confinement area, reinforcement of the wall, technical specifications, coating, partitioning, additional if there is no column., plant – crossing beams, steel temperature, steel, details of beams, slabs and lightened, empty, ø indicated, platform for elevated tank, column, beam, column detail, that is born in beam, the same section., b- in case of not joining in the zones, indicated or the specified percentages , consult the designer., c- for lightened and flat beams the steel, lower join on the supports, being the, note, mesh wall, det. parapet roof, roof brick, columneta anchor, concrete, steel joist, tv-cable, kwh, type to embed ticino or similar with plastic plates magic series, galvanized iron cabinet to embed with frame and metal door, all cunductores will be continuous from box to box. will not be allowed, and pillars that will be pvc-sap, standard sized galvanized iron boxes for embed light type, switches and outlets, technical specifications, splices that remain inside the pipes, pipes, boxes, conductors, earth well, and compacted, sifted earth, magnesium or similar substance, sanik gel, sulfate, bare conductor, copper electrode, bronze, copper or bronze connector, pressure connector, grounding, conductor, reinforced concrete cover, pipe pvc-p, detail of outputs, outlet, tv phone, intercom, kitchen, in bathrooms, electrical outlets, switch, armored, general, in kitchen, board, bracket, wooden cuarton, comes impulsion, plant, m-d, low overflow and drainage, up drive, niv. max. water, pvc trap, hat, low cold water of t.e., water, enters, to tank, valve, float, overflow, rises pipe, tank plant, tub. from, to the network, concrete, cover, register box, cut: xx, cut: ww, sump box, suction, float, water level, entry, water, foot valve, with basket, to the network, iron, pit, with basket, suction, gravel, pump, float valve, check valve, straight tee with drop, universal union, straight tee with rise, tee, pipe crossing without, connection, cold water pipe, meter of water, hot water pipe, water legend, description, symbology, drain pipe cn, pvc-salt ventilation pipe, drainage legend, threaded log, floor bronze, double sanitary tee, sink, pvc-salt trap, tee sanitary, pvc-salt drain pipe, globe valve, tap, installation details of a self-contained collector, self-contained solar collector, self-contained, solar collector, system, shut-off valve, hot water, air, food, cold water, solar water heating with system, collector plane and hot water tank, natural terrain, ter connored reindeer, resistance:, reinforced concrete, overburden coating, mortar, brick wall, column reinforcement in window, bar, dining room, study, sshh, plane :, acot: meters, foundation, name :, —-, career :, teacher :, date, annexes:, edwin diaz, civil construction, wladimir tarqui flowers, living room, tv, bedroom, first floor, second floor, main elevation, roof, garden, kitchen, path, thickness, pipe, placement of wire to each two iladas, reinforcement of wire for pvc, tecnopor, dimensions of shoe, foundation for stairs, steps, arrival of stairs, cc axis first floor, column is born, elevated tank, cc axis second floor, cicina, facilities, symbol , legend, built-in distribution board – wall, sub-wall distribution panel – wall, kwh, location, exit for door opener, light center – ceiling, spot ligh – ceiling, monofasical outlet in bathroom, simple braquet, video-port ero electric-intercom, monofasico outlet in coc
Raw text data extracted from CAD file:
| Language | Spanish |
| Drawing Type | Block |
| Category | House |
| Additional Screenshots |
 |
| File Type | dwg |
| Materials | Concrete, Plastic, Steel, Wood, Other |
| Measurement Units | Imperial |
| Footprint Area | |
| Building Features | Garden / Park |
| Tags | apartamento, apartment, appartement, aufenthalt, autocad, block, casa, chalet, dwelling unit, DWG, haus, house, HOUSES, logement, maison, residên, residence, unidade de moradia, villa, wohnung, wohnung einheit |
