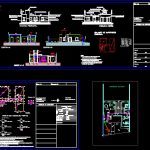
Houses DWG Detail for AutoCAD
It details the overall plant; Cortes; facades with the description of their materials. The premise also detailed structural calculations with different. Balance of surfaces. Raising your plumbing and sewer water path. Raising Gas Installation, with the specification of each appliance to be placed with their corresponding calories.
Drawing labels, details, and other text information extracted from the CAD file (Translated from Spanish):
general building, grounding circuit, centralization of meters, building, general protection box, general distribution box, grounding, outlets with contact, junction switch, switch, cut-off switch, point of light, legend, adjoining axis, bathroom, reserve tank, rotomolded polyethylene, thermal insulation, edge chained beam, step, kitchen, cond. of vent., axis boundary, cut cc, main facade, plastic coating type weber, leaves of wood alamo, leaf of wood of alamo, mortar molding, framing of opening with mortar, adjoining axis, axis boundary, gas plant, sidewalk, pergola, living room, dining room, bedroom, space for garage, proy. t.r., c.v., observations:, land use :, lateral, fund, front, project, min. allowed, withdrawals, fot, fol, according to zone, factors of occupation, zone, urban indicators, sketch of location, balance of surfaces, folder n.:, exp. n.:, mat .: cat.:, calculation.:, direction of work.:, driving.:, project.:, optional, plant, expansion, its separation to half of the indicated in details, notes:, drilled or demolished without prior verification, with vf and v.e. as appropriate, surface balance schema :, the center of the joint is located halfway up the column., notes :, the length of the confined area, measured from the edge of the beam, above, type, kgm, dimension ., adm, series, center, down, repart., sep, bif, structure tr, load analysis, pp slab, ceiling, slabs, leveling layer, total, foundations, roof, hº cleaning, trif, pine wood strut, north facade, municipal line, cut a-a, b-b cut, gas installation, sanitary installation, llp, ppa
Raw text data extracted from CAD file:
| Language | Spanish |
| Drawing Type | Detail |
| Category | House |
| Additional Screenshots |
 |
| File Type | dwg |
| Materials | Plastic, Wood, Other |
| Measurement Units | Metric |
| Footprint Area | |
| Building Features | Deck / Patio, Garage |
| Tags | apartamento, apartment, appartement, aufenthalt, autocad, casa, chalet, cortes, description, DETAIL, detailed, details, dwelling unit, DWG, facades, haus, house, HOUSES, logement, maison, materials, plant, residên, residence, structural, unidade de moradia, villa, wohnung, wohnung einheit |
