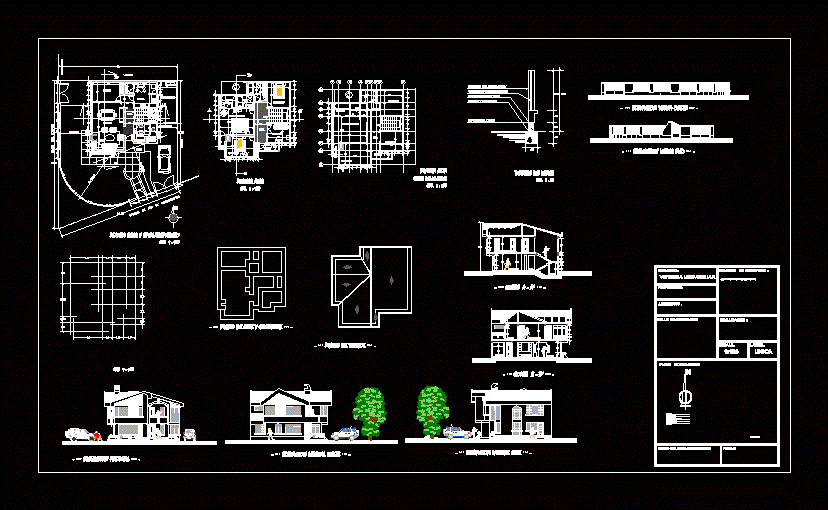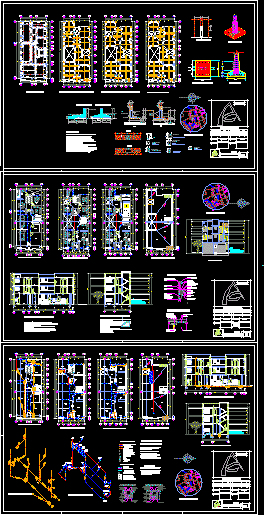Houses DWG Detail for AutoCAD
ADVERTISEMENT

ADVERTISEMENT
The file contains a flat Houses; plants, cuts, facades, planimetria; laying of foundations and construction details Housing two plants a touch of modernity with tradition
Drawing labels, details, and other text information extracted from the CAD file (Translated from Spanish):
low, master bedroom, bedroom, family room, hall, bathroom, dressing room, balcony, study, pantry, guest, dining room, living room, porch, kitchen, daily, street fco. pizarro, service yard, municipal level, neighbor, former combatants park, brick machon rev. iron fence forged concrete cyclopean stone and mortar, waterproofing, district zone urbanization apple tree lot, location map:, seal of approval :, architect:, owners:, project:, relation of surfaces:, revalidation:, scale:, sheet: , unique, seal college architects, date:, detached house, sketch
Raw text data extracted from CAD file:
| Language | Spanish |
| Drawing Type | Detail |
| Category | House |
| Additional Screenshots | |
| File Type | dwg |
| Materials | Concrete, Other |
| Measurement Units | Metric |
| Footprint Area | |
| Building Features | Garden / Park, Deck / Patio |
| Tags | apartamento, apartment, appartement, aufenthalt, autocad, casa, chalet, cuts, DETAIL, duplex housing, dwelling unit, DWG, facades, file, flat, foundations, haus, house, HOUSES, laying, logement, maison, planimetria, plants, residên, residence, unidade de moradia, villa, wohnung, wohnung einheit |








