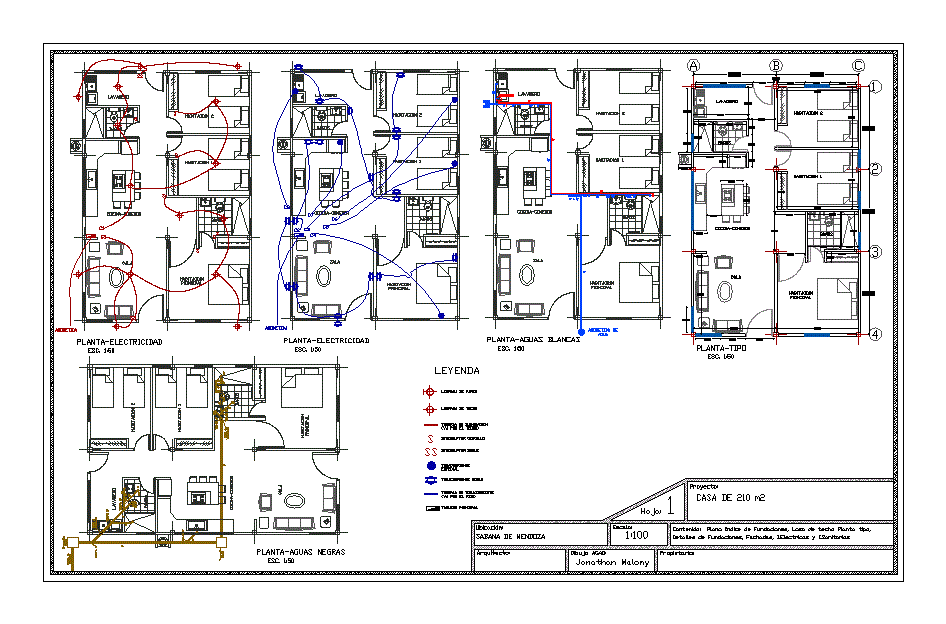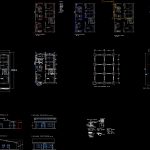
Houses DWG Detail for AutoCAD
Ground type; Details foundations; electrical installations; health; Facades
Drawing labels, details, and other text information extracted from the CAD file (Translated from Spanish):
sheet:, owner:, architect:, scale:, Content: flat roof slab index plant i.electric i.sanitary details, Drawing acad: jonathan malony, Project: house of, Location: savannah of mendoza, laundry, room, main room, living room, bathrooms, Access, porch, yard, parking lot, bathrooms, living room, room, principal, laundry, Left side facade, main facade, plant, Rafter beam, plant, Roof plant, Right side facade, Rear facade, Floor tile, Rafter beam, pedestal, Shoe, Minced stone, Foundation details, In both directions, reinforcing steel, Rafter beam details, Pedestal details, Roof ceiling, Strength of materials f and fs kgf, Minced stone, Floor tile, Mesh trucsón, Rafter beam, Esc., Loading beam, Column details, Load beam details, room, bathrooms, Esc., room, Esc., room, Wall lamp, ceiling light, Lighting pipe, Single switch, Double switch, Special power outlet, Double outlet, Outlet pipe, Main board, Black, Esc., room, White, Esc., room, rush, Water connection, room, principal, bathrooms, living room, room, laundry, bathrooms, living room, room, principal, room, laundry, bathrooms, living room, room, principal, room, laundry, bathrooms, living room, room, principal, room, laundry, rush, legend
Raw text data extracted from CAD file:
| Language | Spanish |
| Drawing Type | Detail |
| Category | Mechanical, Electrical & Plumbing (MEP) |
| Additional Screenshots |
 |
| File Type | dwg |
| Materials | Steel |
| Measurement Units | |
| Footprint Area | |
| Building Features | Deck / Patio, Car Parking Lot, Garden / Park |
| Tags | autocad, DETAIL, details, DWG, einrichtungen, electrical, facades, facilities, foundations, gas, gesundheit, ground, health, HOUSES, installations, l'approvisionnement en eau, la sant, le gaz, machine room, maquinas, maschinenrauminstallations, provision, type, wasser bestimmung, water |
