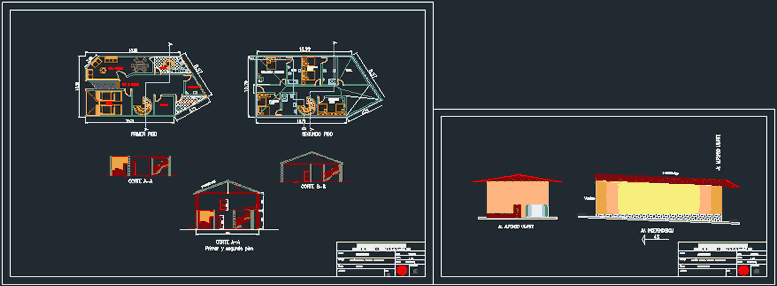ADVERTISEMENT

ADVERTISEMENT
Houses DWG Elevation for AutoCAD
is displayed correctly housing divided by the RNE, on two floors, with cuts and front and side elevations.
Drawing labels, details, and other text information extracted from the CAD file (Translated from Spanish):
room, type, telephone, movistar, npt, magnetic, puh, av. independence, jr. alfonso ugarte, av. independence, jr. alfonso ugarte, neighbor, living room, entrance hall, sewing, first floor, garage, second floor, bathroom service, laundry, cl., master bedroom, bathroom, bedroom, double, kitchen, tendal, aa court, bb court, first and second floor, engineering faculty – school a. p. of civil engineering, national university of cajamarca, architecture, design of a detached house, cuts, elevations.dwg, course :, work :, plane :, student :, group :, date :, scale :, file :, elevations
Raw text data extracted from CAD file:
| Language | Spanish |
| Drawing Type | Elevation |
| Category | House |
| Additional Screenshots |
 |
| File Type | dwg |
| Materials | Other |
| Measurement Units | Metric |
| Footprint Area | |
| Building Features | Garage |
| Tags | apartamento, apartment, appartement, aufenthalt, autocad, casa, chalet, cuts, Design, displayed, divided, dwelling unit, DWG, elevation, Family, floors, front, haus, house, HOUSES, Housing, logement, maison, residên, residence, Side, unidade de moradia, villa, wohnung, wohnung einheit |
ADVERTISEMENT
