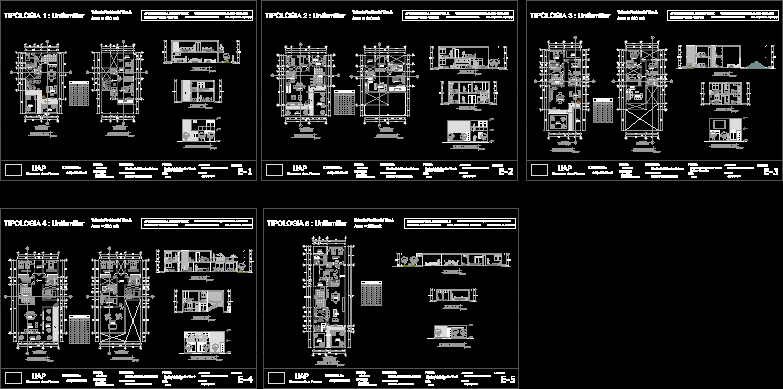
Houses DWG Full Project for AutoCAD
This academic project shows 5 different types of family house which was developed with 2 cuts planimetry and 1 lift.
Drawing labels, details, and other text information extracted from the CAD file (Translated from Spanish):
alfe, alt, anch, uap, niversity, the, eruanas, faculty :, architecture, course :, design ix, teacher :, arq. elisa ramirez vasquez, plan :, project :, student :, date :, ronald carrasco siancas, location :, lamina: design, urban habilitation, road to huacachina, residential housing type a, sustainable architecture, from the shape to space, room, dining room, ss.hh., bedroom, master, wc, kitchen, service, room, patio, serv., garden, laundry, kitchenet, living, balcony, double, —–, first floor, second floor, cto. service, sill, high, type, width, box of spans, ——, elevation, mezzanine, terrace, pool, double bedroom, master bedroom, court a – a, court b – b, main elevation, cuts and elevation, esc:
Raw text data extracted from CAD file:
| Language | Spanish |
| Drawing Type | Full Project |
| Category | House |
| Additional Screenshots |
 |
| File Type | dwg |
| Materials | Other |
| Measurement Units | Metric |
| Footprint Area | |
| Building Features | Garden / Park, Pool, Deck / Patio |
| Tags | academic, apartamento, apartment, appartement, aufenthalt, autocad, casa, chalet, cuts, developed, dwelling unit, DWG, Family, full, haus, home, house, HOUSES, logement, maison, planimetry, Project, residên, residence, shows, type, types, unidade de moradia, villa, wohnung, wohnung einheit |
