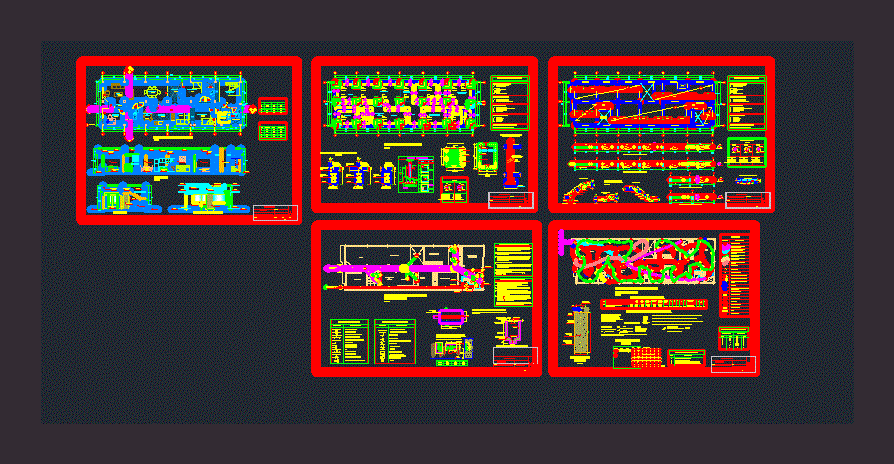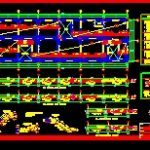
Houses – Trujillo DWG Detail for AutoCAD
Detached house of one level; located in the city of Trujillo. Plants – Cortes – Sanitary Facilities – Electrical – Structural Details
Drawing labels, details, and other text information extracted from the CAD file (Translated from Spanish):
location :, scale :, date :, specialty :, flat :, design :, project :, responsible :, lamina nro :, owners :, franco ruiz u., indicated, human settlement fratenity, architecture, distribution and cuts, March, Detached house, Carlos Alberto Gonzalez Orrillo, ca. the cedars, ca. the fir trees, arq-cad, inst. electrical, September, c.p Maria del Socorro – Huanchaco, sr. Tito Roberto Lescano. r, structures, foundations, lightened and beams, inst. sanitary, detail of footings, according to detail of abutments., cut, grill, plant, column, type, shoe box, variable, technical specifications, reinforced concrete, simple concrete, masonry, coatings, terrain resistance, cut aa, foundation , cut cc, sobreccion of, cut bb, concrete screed, reinforcing steel, joist, brick, after plugging the low outputs, must remain, -the test will be by simple pressure, will consist in its filling, special of good quality except indication., laran flush with the npt, will be duly tarred with the edges and edges of, of wall or ceiling finished., specifications of drain, gutters rounded., with spigot and bell joints, sealed with glue, in niche type trunks. , are between two universal joints and will be housed to the wall, – water: the test will consist of the filling of the section by the, specifications of water, you in the complete closing, either manual or automatic, having to be observed its satisfactory operation especially, -the valves and sanitary devices will be tested one by one, lowest point, draining the air from the highest point, special glue of good quality, npt, diameter, lid simulating the finish of the wall, housing spherical valves, scale ref., detail of niche in wall for, reinforced with iron, cut ff, detail of boxes of records, cover of concrete with iron frame, sifted earth mixed with zaknigel, magnesium sulfate or chemical dose thorgel, detail well, ground, reserve, single line diagram, maximum demand chart, roofing, ———, area, lighting and electrical outlet, description, installed, load, demand, factor, maximum, partial, total, main, feeder, item, ——-, obs., occupied, free, electric pump, is within the tolerance, kx id xlx rcv x fp, according to the unit loads established by the current national code, mdt , justificatory calculation of the maximum demand of the connection :, t otal maximum demand, cos, electric pump charge, electric heater load, closet, living room, bedroom, kitchen, newspaper, dining room, study, bathroom, roof, low wall, painted low wall, latex paint, ceramic celima, plated zocalo, painted wall, corridor, laundry, painted metal railing, with anticorrosive paint, painted parapet, glass window, direct system, paneled door, cedar wood, plywood door, sill, vain, width, height, painting vain doors, window box windows, —–, hall, structure – foundations, staircase foundation, pipeline for the stairs, empty, projection. of polyethylene tea, terrace, goes to the collector, municipal, symbol, legend – drain, drain pipe, register box, sanitary tee, ventilation pipe, straight tee, threaded register, register box with, screw cap, mailbox, key switch, pipe reduction, tee with slope, tee with rise, water meter, check valve, cold water pipe, gate valve, hot water pipe, tee, legend – water, first floor – inst. dewatering, inst.electricas, hydrandina sa line, grounding hole, circular flourescent outlet attached, simple switch, legend, energy meter, on the ceiling, embedded pipe in floor or wall, for electrical outlet, for power supply circuits, pra main feeder, for lighting, on the wall, circular passage box, sub board st, for electric pump, square passage box, outlet for electric pump, for bell, push button for bell, doorbell, electric heater, outlet for circular fluorescent dichroic type, attached to the wall, double switch, a, b, switch commutator, conductor table, conductor, table of equivalences, conductors, awg, conduits, location plane, huanchaco, cad :, sheet number:, location and location, owner :, region:, sr. tito roberto lescano rodriguez, location scheme, normative table, parameters, regulations, project, areas, symbology, at the first floor, percentage of free area, municipal removal, maximum height, building coefficient, permitted uses, land area, occupied area, lot regulation area, parking required, exempt for single family and two-family, perimeter, professional :, province:, district:, freedom, trujillo, district municipality, freedom, structuring, department, zoning, district, urban, area, apple , lot, populated center, Maria del Socorro, Provinc
Raw text data extracted from CAD file:
| Language | Spanish |
| Drawing Type | Detail |
| Category | House |
| Additional Screenshots |
 |
| File Type | dwg |
| Materials | Concrete, Glass, Masonry, Plastic, Steel, Wood, Other |
| Measurement Units | Imperial |
| Footprint Area | |
| Building Features | Garden / Park, Parking |
| Tags | apartamento, apartment, appartement, aufenthalt, autocad, casa, chalet, city, cortes, detached, DETAIL, dwelling unit, DWG, facilities, haus, home room, house, HOUSES, Level, located, logement, maison, plants, residên, residence, Sanitary, single family dwelling, trujillo, unidade de moradia, villa, wohnung, wohnung einheit |
