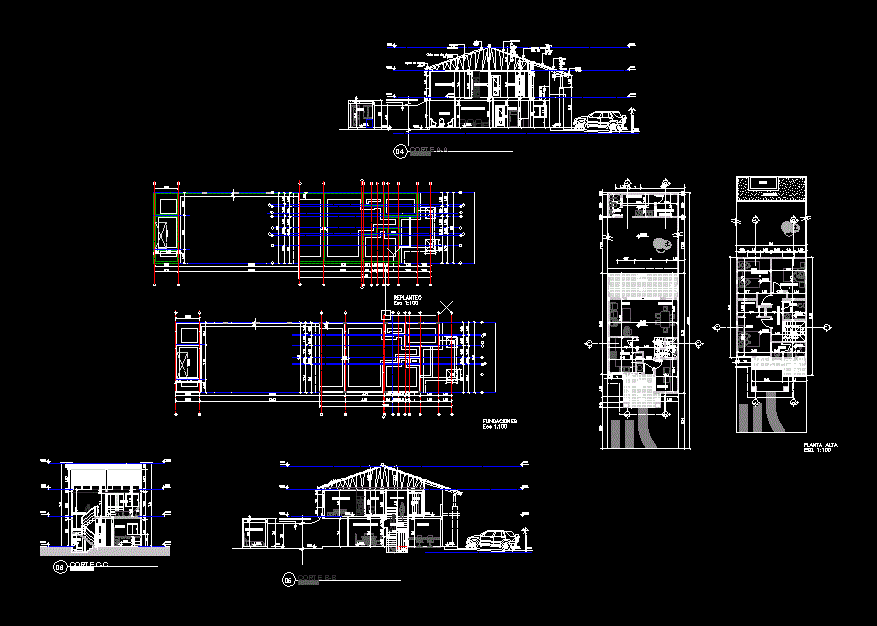ADVERTISEMENT

ADVERTISEMENT
Houses Two Levels DWG Block for AutoCAD
has two general plant and cuts
Drawing labels, details, and other text information extracted from the CAD file (Translated from Spanish):
start, gallery, hall, drying rack, kitchen, living room, dining room, bedroom service, study, bathroom, balcony, patio, dressing room, suite, distributor, sidewalk cord, plasterboard ceiling, metal truss, aa court, living – dining room, bedroom, wall with concrete blocks, drinking fountain, pure range-drinking fountain, armitage shanks, toilet, staircase, court bb
Raw text data extracted from CAD file:
| Language | Spanish |
| Drawing Type | Block |
| Category | House |
| Additional Screenshots |
 |
| File Type | dwg |
| Materials | Concrete, Other |
| Measurement Units | Metric |
| Footprint Area | |
| Building Features | Deck / Patio |
| Tags | apartamento, apartment, appartement, aufenthalt, autocad, block, casa, chalet, cuts, duplex house, dwelling unit, DWG, general, haus, house, house 2 levels, HOUSES, levels, logement, maison, plant, residên, residence, unidade de moradia, villa, wohnung, wohnung einheit |
ADVERTISEMENT
