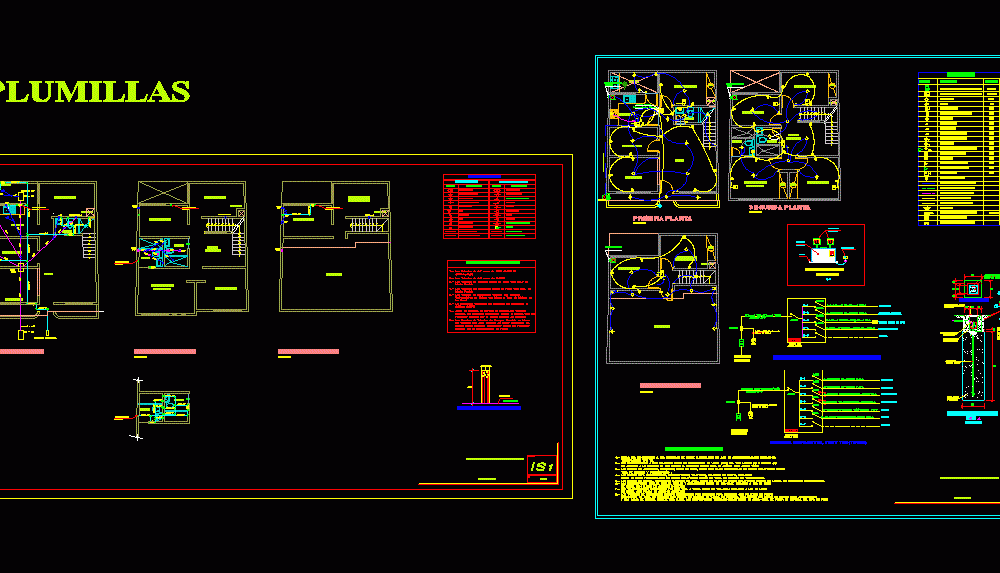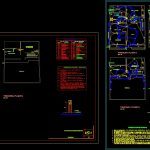
Houses – Water And Electricity DWG Detail for AutoCAD
Details – specifications -sizing
Drawing labels, details, and other text information extracted from the CAD file (Translated from Spanish):
Lap, Esc., general plant, first floor, Esc., second floor, architecture, Distribution plan, Mr. Mario miguet, owner:, sheet:, flat:, Location:, description:, drawing:, scale:, date:, Arquicentro, Professional signature, professional:, Esc., third floor, Lap, Lap rest, Cl., Duct, bath, library, bedroom, living room, dinning room, kitchen, yard, Npt., Nt., Main elevation, Esc., Cl., bedroom, principal, bedroom, family, to be, bath, Duct, Cl., bedroom, bath, professional:, date:, scale:, drawing:, Professional signature, description:, Location:, flat:, sheet:, owner:, Mr. Mario miguet, Lifting cuts, architecture, Arquicentro, of service, Cl., bedroom, terrace, laundry, Duct, Ntt., Nt., Npt., Nt., Npt., Nt., Npt., Ntt., Nt., bedroom, Ntt., Nt., bath, living room, to be, terrace, Ntt., Npt., Nt., Npt., Esc., cut, Picture of spans, Alf., kind, width, high, Esc., cut, bath, laundry, bedroom, Nt., Ntt., Nt., Npt., Nt., Ntt., Nt., Npt., kitchen, Lap, Nibs, Lap, Rooftop parapet, Ventilation tube detail, N.t.t., Nibs, sheet:, Sanitary facilities plan, Sanitary, Duct, laundry, terrace, bedroom, of service, bath, bedroom, Duct, bath, to be, family, bedroom, principal, bedroom, yard, kitchen, dinning room, living room, bedroom, library, bath, Duct, third floor, Esc., second floor, Esc., first floor, Esc., Technical specifications, Iran in niche with wooden cap frame in, Present leaks for at least minutes., Before putting the piping into service, The ventilation will end in ventilation hat, Low exits should remain full without presenting, The pipes with water after having sealed the, The drainage pipeline tests is to fill, The pipes with water after having sealed the, Low exits should remain full without presenting, The ventilation will end in ventilation hat, Before putting the piping into service, Present leaks for at least minutes., The gate valves will have, Should be tested with, during hours, The drainage pipes will be, The a.c pipes will be of, A.f pipes will be of, The ventilation pipes will be, A.f pipes will be of, The a.c pipes will be of, The drainage pipes will be, The ventilation pipes will be, description, Escapes at least, Medium pressure, Wall, Universal, S.n.p.t, Medium pressure, Medium pressure, Cold water pipe, Elbow, Low elbow, Elbow, Hot water pipe, symbol, symbol, water meter, gate valve, water meter, check valve, Universal union, Concentric reduction, Elbow, Concentric reduction, Universal union, check valve, cross, Hand pump, without, drainpipe, Threaded bronze plating, P.v.c type s.a.l, Ventilation pipe, P.v.c type s.a.p, Two joints, sink, C.p.v.c, P.v.c class, Elbow, trap, Elbow, description, register machine, Elbow of ventilation, Elbow, Simple sanitary, register machine, Simple sanitary, Elbow, description, Elbow of ventilation, goes up, reduction, goes up, symbol, Cf., Cf., sub., sub., sub., Vent, sub., Sedapal attack, box, Blind, bath, Climb af. services, floor, Climb af. services, floor, Climb af. services, floor, Climb af. services, floor, Duct, laundry, terrace, bedroom, Cl., of service, bath, bedroom, Cl., Duct, bath, to be, family, bedroom, principal, bedroom, Cl., yard, kitchen, dinning room, living room, bedroom, library, bath, Duct, Cl., third floor, Esc., sheet:, Electric facilities plan, electric, second floor, Esc., first floor, Esc., South light, Action, P.t., Naked cable, Action, South light, Naked cable, P.t., Terminal block for grounding, Lighting fixture, of emergency, Outlet, emergency, Luminaire, Of battery, charger, shelf, P.a., Emergency lighting, rectangular, Octagonal, Octagonal, rectangular, Octagonal, maker, according, Metal, box, bi., height, ceiling, B.s., rectangular, symbol, Braquet, Tba, Electropump control board, Moisture proof outlet, Intercom connection box, Telephone box, Simple switch, pass box, Earth well, Circuit for external telephone, Circuit for intercom, Main circuit, Circuit embedded in wall floor, External phone output, Special force output, Intercom output, Pass box, Outlet, Wall mounted recessed circuit, Tv outlet, Outlet for electric cooker, Switching switch, Double switch, Watt hour meter, General board t.g recessed, description, Center of light, Bipolar switch, Intercom push-button box, Tab, Water pump board, scale, Detail, Naked driver, Copper electrode
Raw text data extracted from CAD file:
| Language | Spanish |
| Drawing Type | Detail |
| Category | Mechanical, Electrical & Plumbing (MEP) |
| Additional Screenshots |
 |
| File Type | dwg |
| Materials | Plastic, Wood |
| Measurement Units | |
| Footprint Area | |
| Building Features | Deck / Patio, Car Parking Lot |
| Tags | autocad, DETAIL, details, DWG, einrichtungen, electricity, facilities, gas, gesundheit, HOUSES, l'approvisionnement en eau, la sant, le gaz, machine room, maquinas, maschinenrauminstallations, provision, sizing, specifications, wasser bestimmung, water |
