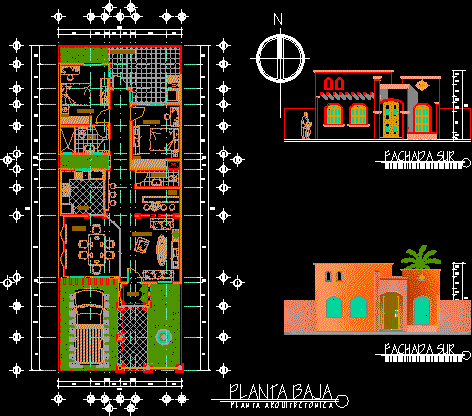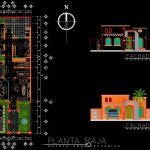ADVERTISEMENT

ADVERTISEMENT
Housing 1 Level DWG Block for AutoCAD
House one level on ground 8×21 m with 2 bedrooms
Drawing labels, details, and other text information extracted from the CAD file (Translated from Catalan):
south facade, f a c a p a r a n c a p a l, arc, architectural design, desing, service patio, bathroom, kitchen, closet, bar, living room, dining room, porch, ground floor, living room,
Raw text data extracted from CAD file:
| Language | Other |
| Drawing Type | Block |
| Category | House |
| Additional Screenshots |
 |
| File Type | dwg |
| Materials | Other |
| Measurement Units | Metric |
| Footprint Area | |
| Building Features | Deck / Patio |
| Tags | apartamento, apartment, appartement, aufenthalt, autocad, bedrooms, block, casa, chalet, dwelling unit, DWG, ground, haus, house, Housing, Level, logement, maison, residên, residence, unidade de moradia, villa, wohnung, wohnung einheit |
ADVERTISEMENT
