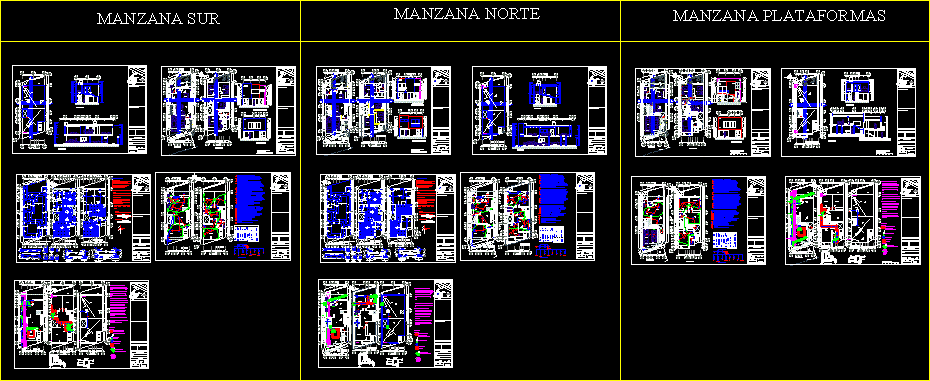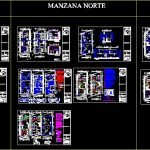
Housing 2 Floors DWG Plan for AutoCAD
Floor Plans – Sections – Views – Details – Inatallations
Drawing labels, details, and other text information extracted from the CAD file (Translated from Spanish):
b.a.n., b.a.p., Heater, baf, sac, b.a.n., sat, baf, circuit, walls, pipe conduit of fo go thin wall on floor, Indicates the caliber of the drivers., ups feeding circuits p.a., symbology, normal center outlet inc. of vots., arrow hart., fixed slab., conduit pipe from fo go thin wall about, output for monophasic contact cat. mca, general switch, interchangeable type of road shutter., Decorative flying buttress type glass with lamp. inc. from, all the pipe of diameter not specified is of, light grey, dif. for, hidden installations on floor., Thin wall foil conduit pipe will be used for the, installations hidden in pvc pipe. heavy, The height of dampers will be, mts. s.n.p.t. except those that, It is recommended to use the color code to identify, the as follows:, green putting, those whose characteristics were not, determined in this should be consulted, for their clarification., indicate, Specifications, plastic a red varnish bath., with a minimum of tape layers of tape layers, with connectors in both cases they will be lined, they should be simple to be, All equipment materials used in these, facilities. They must be new of good quality., Copper conductor with insulation will be used, use pvc conduit pipe. Heavy duty resistant, monterrey drivers., moisture the chemical agents., electrical connections for cables no. minors, thw. of the indicated calibers mca. condumex, electric, contact for motor pump h.p., distribution board square, monophasic meter with landed aerial connection, with coperweld rod, rush t., single line diagram, watts, watts, watts, ups feeding circuits p.a., install a copperweld copper rod of mm, by length for continuity of the land system., the contacts in bathroom humid areas should be with, switch against ground fault., load chart, circuits, watts, amps, watts, volts, total, square monofasico board, watts, single line diagram, CD, running shoe, firm, partition wall of partition, poor concrete template, zapata run in adjoining, of cm., firm, cd string, castle, cc enclosure chain, vs cm. ace., filling with improved material, variable, cm., castle, cm., variable, cm. ct cm, reinforced roof slab roof, do not., eno cm., do not., concrete, cassette, garden, roof top floor, water tanks, b.a.p. p.v.c., pend., kc castle, cm., arrives level of enrrace of foundation, running shoe, firm, partition wall of partition, poor concrete template, zapata run in adjoining, of cm., firm, vs cm. ace., filling with improved material, variable, variable, cm. ct cm, ace., ace., ace., ace., ace., ace., cimentacion plant, mezzanine slab roof tile, ace., ace., ace., ace., mezzanine slab, roof slab, bedroom, dinning room, garage, living room, kitchen, goes up, bedroom, bath, low level, top floor, bedroom, bedroom, dinning room, living room, kitchen, goes up, bedroom, bath, garden, bath, low level, top floor, bedroom, rush t., low level, goes up, area, p.a., p.b., p.a., reservation, watts, watts, general board, A.M
Raw text data extracted from CAD file:
| Language | Spanish |
| Drawing Type | Plan |
| Category | Misc Plans & Projects |
| Additional Screenshots |
 |
| File Type | dwg |
| Materials | Concrete, Glass, Plastic |
| Measurement Units | |
| Footprint Area | |
| Building Features | Garage, Deck / Patio, Garden / Park |
| Tags | assorted, autocad, details, DWG, floor, floors, Housing, inatallations, plan, plans, sections, views |
