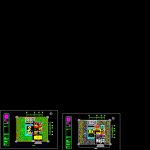
Housing–2 Levels, Three Bedrooms DWG Block for AutoCAD
Architectonic plants of housing – two levels – three bedrooms , etc.
Drawing labels, details, and other text information extracted from the CAD file (Translated from Spanish):
kohler, architecture, faculty, race, spiritv, by, north, ban, soffits, climbs, low, vestibule, contratrabe, load wall, concrete element, that displaces in indiaked level, reinforced concrete footing, mechanical office, general store , showroom, maintenance workshop, sales modules, maneuvering yard, bathroom, clients, nlap, castle type, low, three-dimensional structure, halogen lamp, outdoor lamp, low pressure sodium lamp, juan salvador agraz, Basque prolongation of quiroga, high tension, lfc blades on pole, tf, general board pe, electrical substation, general board, low voltage transformer, t. physics, blades, gauges, connections, bank capacitors, emergency plant, sae, ups power, blades, meter, physical earth, transfer, damper, staircase switch, circuit, pads, phase a, phase b, phase c, poliducto in walls and ceiling, poliducto in ground, direct poliducto of emergency plant, direct poliducto of substation, total, simbology, ignacio mingo, andrea vazquez bracho, family erik, mariana gomez, susana telleria, pablo alvarez, delivery instala.dwg, group renault sa de cv, location sketch :, orientation :, electrical installation, car agency and workshop, map :, date :, owner :, project :, location :, scale :, mts., drawing :, dimension :, file :, key:, sanitary installation, load chart, single-line diagram, electric, bare copper cable, roof, to distribution rack, sewer pipe, mechanical connector, coperweld rod, npt, in switches, contact two ways, phases, spare parts, cashier, office manager, administrative area, npt, warehouse, service advisors, alignment and balancing, washing and waxing, mechanical area, paint furnace, sheet metal, slab projection, personal toilets workshop, ground floor, iberoamericana, university, architecture and town planning, symbology:, location sketch, graphic scale :, scale :, plan :, notes :, plants, meters, delivery date :, address :, team :, project: , juan pablo bostelmann rene estrada rodrigo heredia elmo david lópez josé roberto muñoz josé antonio sada, hso, without limit, potosi, autopistamexico – toluca, basement, pacific, industrial bell, notes, condumex, omega, square d, electric conductors, tapes of insulating plastics, thermomagnetic switches, safety switches, distribution boards, switches and contacts, junction boxes, brand, polyduct, concept, conduit tube t galvanized, plastic tube, no. record, pipe per floor, cia. of light, measurement equipment, telephone, television, distribution board, single damper, the diameters of the pipe of the main alimetadores and the caliber of the conductors will be determined by the company light and strength of the center, according to to its normativity., materials, board, material :, date :, professors:, floor plan:, duplex houses, andres vazquez, javier porras, gustavo diaz, construction i, ivonne ramirez, claudia campos, julieta mendoza, mariana ruelas, fernando lobato, rodrigo gutierrez, electrical installation, broken cannon, American optics, industrial contact, image, name, description, dimensions, lamps, led – line, steel hook for mounting, connection, cable and, steel hook, with aluminum cover, with white finish, aluminum connection box, hinge, aluminum ballast, aluminum socket, reflector prismatic glass, protective glass shield with hinge, exibition area, workshop area, exterior, transformer, kwh, boards, acrylic, no., circuits, detail bell ind., emergency plant, offices, board – a, board – b, board – c, general board, earth, installed load, total installed load, demand , approximate load demanded, amper, thermal, total w., color, quality, power board, electrical substation, up, access, laundry, deposit, dorm. service, games room, dressing room, terrace, kitchen, canteen, master bedroom, bathroom, stay, dining room, service patio, toilet, pantry, cellar, bedroom service, bar, closet, parking, chartres, water mirror, stay familiar, up, date:, dimensions:, scale :, plane not :, content :, student :, symbology :, sketch of the terrain :, by, race, my, architectural level second level, kings leon victor hugo, house-room , first level architectural floor, assembly floor
Raw text data extracted from CAD file:
| Language | Spanish |
| Drawing Type | Block |
| Category | House |
| Additional Screenshots |
 |
| File Type | dwg |
| Materials | Aluminum, Concrete, Glass, Plastic, Steel, Other |
| Measurement Units | Imperial |
| Footprint Area | |
| Building Features | Garden / Park, Deck / Patio, Parking |
| Tags | apartamento, apartment, appartement, architectonic, aufenthalt, autocad, bedrooms, block, casa, chalet, dwelling unit, DWG, haus, house, Housing, levels, logement, maison, plants, residên, residence, unidade de moradia, villa, wohnung, wohnung einheit |
