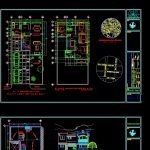
Housing 200 M2 Construction DWG Block for AutoCAD
Housing 200 m2 of construction residencial type
Drawing labels, details, and other text information extracted from the CAD file (Translated from Spanish):
interior floor level, main facade, laterallateral, stair projection, priv gral, manuel jse othon, ignacio comonfort, prof aguirre laredo, rio orinoco, rio balsas, rio jucar, river danube, tompiros, javier trujillo, fco marquez, av national army , limbenos, genova, comanches, gral ciriaco vazquez, piros, yumas, apaches, rio lerma, lush flora, francisco calderon, fernando montes de oca, jose marabatos, juan de la barreda, gral juan morals, jose maria monterde, vicente suarez, francisco marquez, efren ornelas, blvd free municipality, luis g urbina, prof norberto hernandez, ruben inn pomp, jacarandas, almond trees, venice, naples, sardinia, opatas, navajos, seminoles, priv jose ma monterde, sahara maturan saenz, manuel payno, blvd oscar flores sanchez, juan escutia, huizache, aripas, montemayor, mezcaleros, mariano riva palaces, jesus gzlez ortega, ponciano arriaga, rio guadalquivir, avadolfolopezmateos, simona beard, Francisco Zarco, Senegal River, Elba River, Congo River, Priv Francisco Zarco, Yukon River, Prof. Luis Ramirez, Fco Velez, Pedro Maria Anaya, sonora, Juan Morales, location sketches, s i n e s c a l a, dining room, kitchen, cto. of, wash, room, bedroom, duct, bathroom, mirror, dressing room, balcony, plantaarquitectonicab aja, vestibule, low, up, boiler, bathroom ppal., ppal. bedroom, alleywaymariamonterd e, plantaarquitectonicaa lta, heating, niche, slab projection flown, ventilation, illum. and, projection of trabe in arc, p l a n t a a c t i n t a c t o n t a n c t, d e a z o t a s, dome, lighting, unit, refrigeration, v a c i o, stool, location:, no. of plane:, plane:, project:, no. of project:, design:, owner:, key:, review:, drawing:, north:, xxxxxxxxx, responsible expert:, date:, scale:, francisco romulo morals, architect
Raw text data extracted from CAD file:
| Language | Spanish |
| Drawing Type | Block |
| Category | House |
| Additional Screenshots |
 |
| File Type | dwg |
| Materials | Other |
| Measurement Units | Metric |
| Footprint Area | |
| Building Features | |
| Tags | apartamento, apartment, appartement, aufenthalt, autocad, block, casa, chalet, construction, dwelling unit, DWG, haus, house, Housing, logement, maison, residên, residence, residencial, type, unidade de moradia, villa, wohnung, wohnung einheit |
