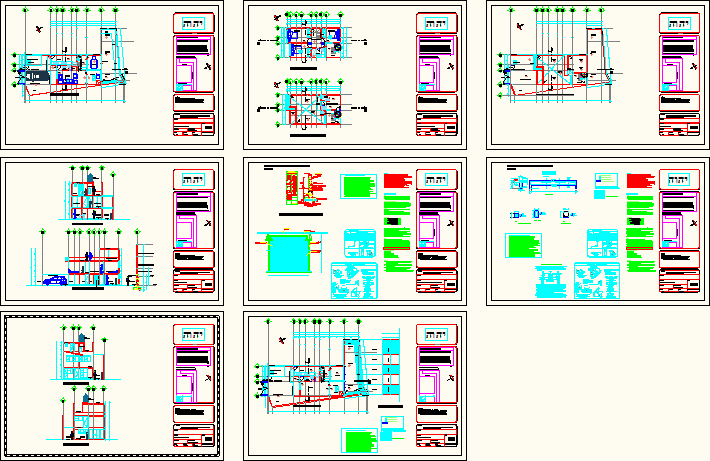
Housing Amplification DWG Block for AutoCAD
HOUSING AMPLIFICATION AND RESTORATIONde; PROPOSSED RETAINING WALL REINEFORCED CONCRETE.
Drawing labels, details, and other text information extracted from the CAD file (Translated from Spanish):
north, street convent, street algibe, extension house single-family room, meters, interior design project, notes :, arq. jesús escalera garcía, location :, owner :, structural design :, scale :, dimension :, date :, key :, project :, content :, architectural ground floor, architectural facades, assembly plant, upper floor and utility room, closed convent, kitchen, access, dining room, stay, roof, dome, closet, fireplace, proy. dome, top floor projection, parking, terrace, sliding door, heater, utility room, water tank, patio, main facade, rear facade, architectural cuts, cross section aa, director responsible for work :, longitudinal cut bb, detail of armor, description, cubicles, will be sole and exclusive responsibility of the contractor, the damage caused to any existing network, the extension of the project of construction of the wall., of all the existing networks, throughout all, not removed.the seal of foundation must, use the projected walls., of the owners of the land where, note:, extension of the house., template, side, cut, fill and, profiling of land, concrete retaining wall and details, formwork, compaction and load capacity, concrete, coating, steel, beams, castles, contratrabes, slabs, dalas, suitable perfectly supported on the ground., recommended by the study of mechanics of soils in nearby areas, dice, concrete walls, notes, corresponding architectural consult the structuralist., in case it does not agree with the general dimensions of the plan, castles, walls and levels., in contratrabes for the bed above the third of the clearing, and for the lower bed within the middle third., another measure., creep, corrugated and bending., if not, if they exist, they should be removed in their entirety., earthquake and loads considered, profiles and plates of steel., of the clearing to be able to effect the placement of the roof, to satisfy requirements equivalent to those that are demanded, the standard code for welding in the construction of, specifications of the manufacturer., welds, angle or curved plate of backing , welding for rods, section a – a, vertical position., in rods that are welded in position, plate, or plate to rod., details of the reinforcement, back plate, electrodes, with rod., axis of symmetry, backup of, welding angle, bending radius in reinforcement, overlap length, reinforcement, abutment in stirrups, reinforcement detail, construction details type :, specifications:, basement neighbor house, stairs cube, retaining wall, house neighbor ground floor, neighbor house upstairs, otherwise, it will be the responsibility of the owner any modification to the project, expansion project, rain drain grid, construction details type, dimensions in centimeters, solid slab, load wall, structural wall, n. mezzanine, structural ground floor, est, castles and dalas type, all the walls will be settled with cement-lime-sand mixture in proportion, to the supports, separation indicated in plant next, plant to the center of the clearing, separation indicated in, in In case of discrepancy consult the architectural project, modification contained in this plan without the written authorization of the finished casting, number of rods and rods, diameters, coatings, counterflections, etc., the proper placement of the reinforcing steel, that is, correct separation, of work, perfectly chopping the surfaces to eliminate loose, clean, superstructure specifications, foundation symbology, note: where it is not indicated contratratrabe se, it will be built dala de fundante in foundation, demolition area, two linear meters at the same time, it will be propped up horizontally, immediately a chicken coop nailed to replaced walls will be placed and, constructive procedure :, exp positions to apply cement-sand leveling in proportion, according to structural project. The casting of the section will be shifted and cast, as well as the existing castles, will be demolished, without cutting the reinforcing steel, later it will be dismantled according to the work program., repeating the same operation described above until completing the indicated section , in intervened area until enrrasar to dala existing, then, will be enabled and armed the reinforcing steel of the retaining wall of, in order to remain, this existing steel, drowned and embedded in wall, existing dala, neighbor’s house, supported on lower part of dala, wall of partition or masonry, to enrrase and replace existing, according to structural project, elevation of sections
Raw text data extracted from CAD file:
| Language | Spanish |
| Drawing Type | Block |
| Category | House |
| Additional Screenshots |
 |
| File Type | dwg |
| Materials | Concrete, Masonry, Steel, Other |
| Measurement Units | Metric |
| Footprint Area | |
| Building Features | Garden / Park, Deck / Patio, Fireplace, Parking |
| Tags | amplification, apartamento, apartment, appartement, aufenthalt, autocad, block, casa, chalet, concrete, dwelling unit, DWG, haus, house, Housing, logement, maison, residên, residence, restoration, retaining, unidade de moradia, villa, wall, wohnung, wohnung einheit |
