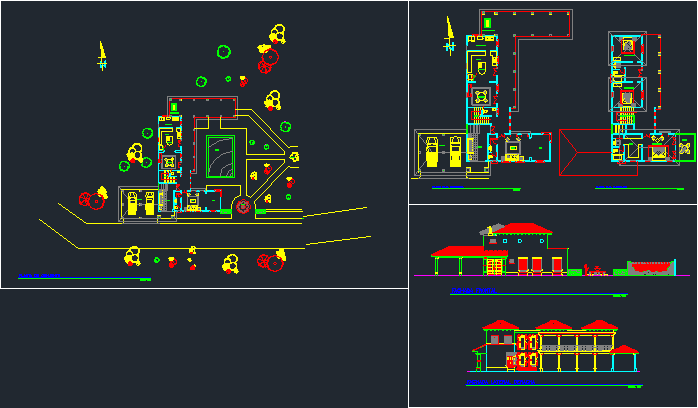ADVERTISEMENT

ADVERTISEMENT
Housing Campestre DWG Block for AutoCAD
Campestre homestead consisting of 2 levels, bar, dining room, kitchen, laundry; area steakhouse, master bedroom with terrace and 2 secondary bedrooms and the exterior pool and landscaping.
| Language | Other |
| Drawing Type | Block |
| Category | House |
| Additional Screenshots | |
| File Type | dwg |
| Materials | |
| Measurement Units | Metric |
| Footprint Area | |
| Building Features | |
| Tags | apartamento, apartment, appartement, area, aufenthalt, autocad, BAR, block, casa, chalet, consisting, dining, dwelling unit, DWG, haus, homestead, house, Housing, kitchen, laundry, levels, logement, maison, residên, residence, room, unidade de moradia, villa, wohnung, wohnung einheit |
ADVERTISEMENT
