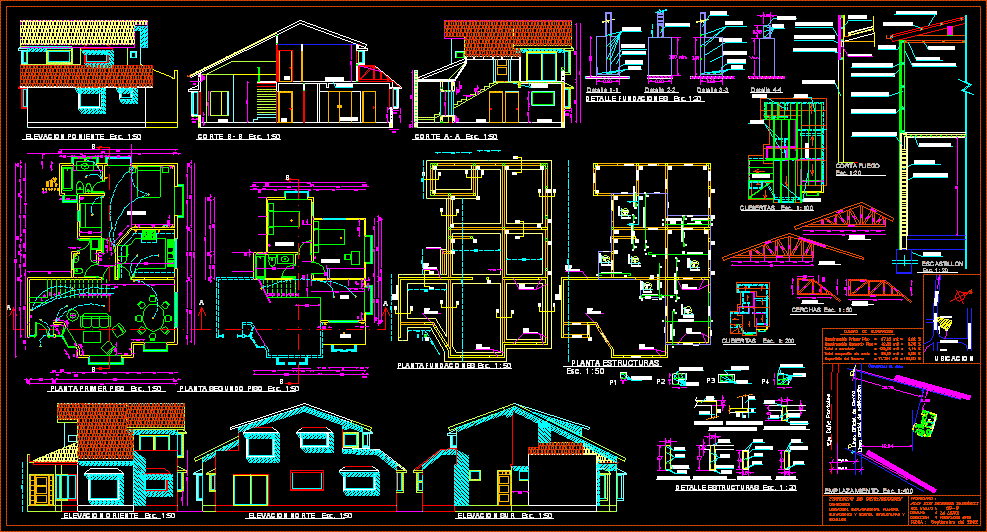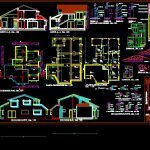
Housing In Chile DWG Block for AutoCAD
Single housing at Chile – Municipal requirement presentation is approved
Drawing labels, details, and other text information extracted from the CAD file (Translated from Spanish):
slab h. a., dining room, living room, v.i., on slab edge or v. i., m.h.a., where there are m.h.a., perimeter overlays, slab, var., plant structures, hall, steel profile, steel profile, fiscal brick, fire cutter, escastillon, tejuela peineta pizarreño, wall horm. armed, wall h. a., edge slab, location, m.a. gaete, portals, ortiz de rozas, table of surfaces, construction first floor, hospital, pump esso, to placilla, commercial el alto, role appraisal:, date:, juan luis menares rodríguez, la ligua, owner:, comuna, direccion, second floor construction, total to build, total occupation of land, land surface, construction project, content: location, location, plants, elevations and cuts, structures and details, street axis portals, official building line, line closing officer, balcony, thickness
Raw text data extracted from CAD file:
| Language | Spanish |
| Drawing Type | Block |
| Category | House |
| Additional Screenshots |
 |
| File Type | dwg |
| Materials | Steel, Other |
| Measurement Units | Metric |
| Footprint Area | |
| Building Features | Deck / Patio |
| Tags | apartamento, apartment, appartement, approved, aufenthalt, autocad, block, casa, chalet, chile, dwelling unit, DWG, haus, house, Housing, logement, maison, municipal, presentation, residên, residence, single, unidade de moradia, villa, wohnung, wohnung einheit |
