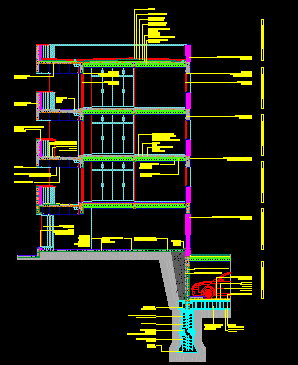
Housing Construction Detail Cordoba DWG Detail for AutoCAD
Detail of construction of a housing complex in Cordoba Argentina. with garage in basement
Drawing labels, details, and other text information extracted from the CAD file (Translated from Spanish):
kitchen, be dining, He passed, kitchen, bedroom, bedroom, kitchen, bedroom, He passed, bedroom, kitchen, bedroom, kitchen, palier, balcony, be dining, bedroom, balcony, palier, be dining, bedroom, be dining, balcony, be dining, kitchen, palier, be dining, bedroom, He passed, He passed, kitchen, palier, bedroom, balcony, kitchen, balcony, bedroom, be dining, kitchen, bedroom, He passed, kitchen, kitchen, balcony, duplex ground floor, bedroom, be dining, kitchen, be dining, be dining, kitchen, be dining, bedroom, be dining, kitchen, be dining, bedroom, palier, be dining, kitchen, hall, bedroom, He passed, be dining, kitchen, bedroom, bedroom, He passed, kitchen, be dining, palier, lm, l.c.v., e.d, Lima street, l.c.v., l.c.v., low level, palier, Deposit, reception, shop, He passed, be dining, kitchen, bedroom, bedroom, bedroom, kitchen, bedroom, kitchen, balcony, bedroom, palier, bedroom, be dining, kitchen, bedroom, be dining, kitchen, bedroom, balcony, bedroom, kitchen, palier, be dining, He passed, be dining, kitchen, bedroom, bedroom, bedroom, kitchen, bedroom, kitchen, balcony, bedroom, palier, bedroom, be dining, kitchen, bedroom, be dining, kitchen, bedroom, balcony, palier, kitchen, kitchen, co st, Roman foundation type foundation level mts., poor concrete dosage boulder, helical armor, Bell, foundation beam bracing, pcipal armor, stirrups m., subfloor concrete poor dosage boulder thickness m., dosing folder thick sand thickness m., Finished glazed ceramic floor level taken with similar klaukol type glue., Common brick masonry plastered thickness m., enameled ceramic base m., head hº aº armor calculation, inner lining durlock plate screwed structural beam, Insulation material expanded polystyrene, whipped cement, Ceiling applied jaharro plaster, solid slab hº aº thickness m., termination with prefabricated lugs, solid slab hº aº thickness m., pre-manufactured hº molones, Water-repellent insulation asphalt membrane with geotextile core, slope concrete concrete poor concrete dosage pellet, vapor barrier asphalt emulsion, solid slab hº aº thickness m., reinforced concrete structural beam, masonry of common brick revoked thickness m., plastic plaster with thermal insulation, inner lining durlock plate screwed structural beam, Insulation material expanded polystyrene. esp, whipped cement, reinforced concrete structural beam, Ceiling applied jaharro plaster, cupertina capped sheet metal with drip, reinforced concrete parapet, partition hº aº thickness m., Ceiling applied jaharro plaster, subfloor concrete poor dosage boulder thickness m., Floor level finished reinforced subfloor, aluminum frame anodized to the natural way to open: sliding, tempered glass thickness mm., structural column, dosing folder thickness m., level of finished floor wooden parquet fixed by elastic adhesive sikabond., bracing beam, Bell, shank, propeller, safety railing ba
Raw text data extracted from CAD file:
| Language | Spanish |
| Drawing Type | Detail |
| Category | Construction Details & Systems |
| Additional Screenshots |
 |
| File Type | dwg |
| Materials | Aluminum, Concrete, Glass, Masonry, Plastic, Wood |
| Measurement Units | |
| Footprint Area | |
| Building Features | Garage |
| Tags | argentina, autocad, basement, complex, construction, construction details section, cordoba, cut construction details, DETAIL, DWG, garage, Housing, lightened slab, underground |

