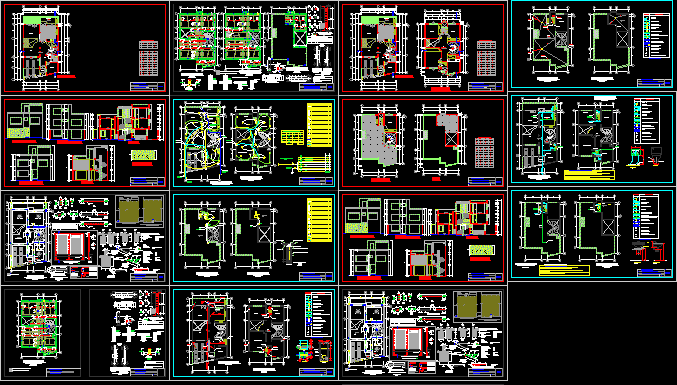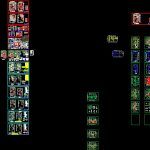
Housing Development DWG Detail for AutoCAD
Housing plant sanitation and electrical architecture, details, etc..
Drawing labels, details, and other text information extracted from the CAD file (Translated from Spanish):
owner, project, plan, ing. fidel cup pineda, luis gutierres n., second lajo vega, oscar f. colonia c., arequipa, see in plan, variable, columnetas, bearing walls, partition walls, masonry, columns and walls of cut, foundation beams, soil type, depth of adjustment, structural system, response spectrum, maximum settlement , load bearing capacity, flat beams and slabs,: confined masonry and cutting walls, concrete floors, flooring, beams and slabs, false floor, concrete foundation, concrete overlay, concrete cyclopean, columns of brace, corrugated iron, technical specifications, concrete, detail of splicing of columns, considering area of low stresses, splicing in different parts trying to make the splices outside the confinement zone, compacted soil, typical detail of slab, height see architecture, elevation of parapet, z – z, overlapping splices for beams, type a, type a, slab lightened first level, end of column at parapet level, end of column at slab level, slab lightened second level, slab ali gerada third level, first level foundation, spacing, column-plate stirrup frame, type, fence wall detail, bracing detail, y-cut, brace beam, see detail of columns, partition, longit rods. and stirrups, standard hooks, detail of the rung geometry, reinforcement detail of the rung, simple concrete floor, use concrete with coarse aggregate, and an additive of the superplasticizing type, ridge geometry, longitudinal cut rung, cross section rung, note: , compact with small hand vibrator, at the top of the tee, beams – column, on tee, at the top, on the cross, elevation, detail: recessed pipes and boxes, light on king kong walls, rectangular box, npt , beam, light tube, leave trunk and fill with concrete, frame of stirrups of beams, lamp, housing project, foundation, course, plane, pupils, scale, sheet, inst. second level electric, inst. electrical level first, income, car-port, desk, be intimate, inst. electric third level, master bedroom, hall, living room, dining room, ss.hh., kitchen-daily, patio, bedroom, terrace, inst. electric roof, roof, intercom, pt, single line diagram, therma, lighting first level, kitchen, installed power, summary table of loads, loads, lighting and, receptacles, kitchen, therma, demand factor, maximum demand, extractor, switch of therma, power supply, feeder circuit, cable circuit, bell circuit, simple single-phase outlet with grounding, pass box with dimensions specified in the drawing, output for wall artifact – bracket, single or single-pole switch, box octagonal wall pass, exit for cable TV and telephone, wh., buzzer, cable TV out, bell pushbutton, light center, switch switch, double switch, grounding hole, outlet for spot light, exit for telephone, meter, bell, detail of ground well, description, legend, general board, symbol, npt, therma electric, reservation, gral collector, inst. sanitary first level, inst. sanitary second level, leyenda-sanitario, v.d.d.ll. bddll., water meter on floor, gate valve for cold water bronze, general key bronze, key watering salt, section hh, .ver plant, discharge, half pipe, pipe, box, register, see plant, cover, section ii, plant, inst. sanitary third level, inst. sanitary roof, dealership, important general notes, wall, valve detail, u.universal, toilet, water, pto. of, laundry, box of bays, width, height, alfeizer, laundry, elevations and cuts, distribution of abutments, lightened, formwork surplus, overburden, excavation of ditches, concrete columns, formwork columns, excavation of ditches and foundations, lightened slab, beams, joists, steel, geometry detail, reinforcement detail, longitudinal cut, cross section
Raw text data extracted from CAD file:
| Language | Spanish |
| Drawing Type | Detail |
| Category | House |
| Additional Screenshots |
 |
| File Type | dwg |
| Materials | Concrete, Masonry, Plastic, Steel, Other |
| Measurement Units | Metric |
| Footprint Area | |
| Building Features | Deck / Patio |
| Tags | apartamento, apartment, appartement, architecture, aufenthalt, autocad, casa, chalet, DETAIL, details, development, dwelling unit, DWG, electrical, facilities, haus, house, Housing, logement, maison, plant, residên, residence, Sanitation, unidade de moradia, villa, wohnung, wohnung einheit |
