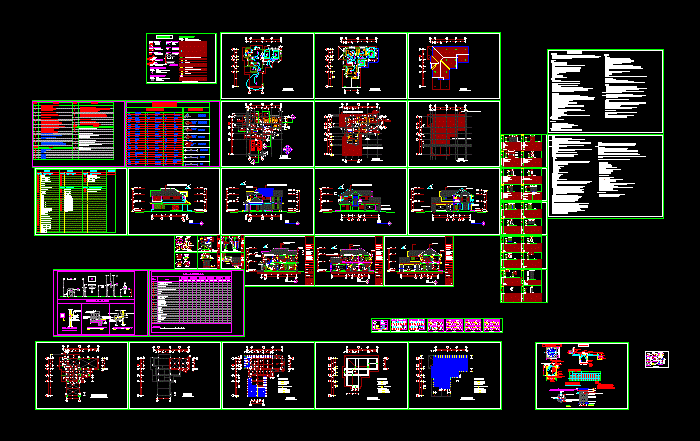ADVERTISEMENT

ADVERTISEMENT
Housing Development DWG Detail for AutoCAD
Details – Specifications – sizing -construction cuts
Drawing labels, details, and other text information extracted from the CAD file:
cotto, air flow, wood frame, out let., fan mounting detail, small wall exhaust, exhaust fan suppy, sha, ikpdki, tlb, tla, lav, cou, tlc, color, model, zy’ly’g-x, czjomuj, fix, slab, date, approved, dwg no., client approved, job captain, job no., code no., checked, drawn, revision, drawing by, drawing title, scale, owner, architect, site location, electrical engineer, structural engineer, mechanical engineer, landscape designer, sanitary engineer, project title, tel, ref, section, plan, varies, no., glkg-h,-okf, tv. outlet, receptacle, telephone outlet, swith, load center, panel board or, cover plate, switch, screw, gang strap, handy box
Raw text data extracted from CAD file:
| Language | English |
| Drawing Type | Detail |
| Category | House |
| Additional Screenshots | |
| File Type | dwg |
| Materials | Steel, Wood, Other |
| Measurement Units | Metric |
| Footprint Area | |
| Building Features | A/C |
| Tags | apartamento, apartment, appartement, aufenthalt, autocad, casa, chalet, construction, cuts, DETAIL, details, development, dwelling unit, DWG, haus, house, Housing, logement, maison, residên, residence, sizing, specifications, unidade de moradia, villa, wohnung, wohnung einheit |
ADVERTISEMENT
