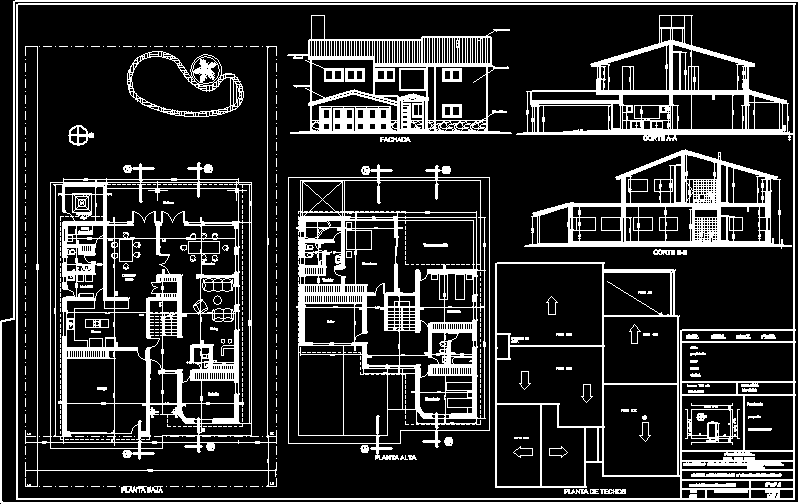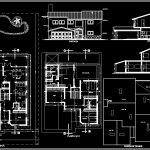ADVERTISEMENT

ADVERTISEMENT
Housing DWG Block for AutoCAD
Housing of category – Plants – Cortes – Views
Drawing labels, details, and other text information extracted from the CAD file (Translated from Spanish):
dormtorio, dorm. service, study, living room, kitchen, laundry, laundry, living room, accessible terrace, gallery, dressing room, dining room, garage, dining room, common plaster, French tiles, white marble, court bb, top floor, ground floor, facade , cutting aa, national technological university, regional faculty cordoba, architectural design and urban planning, student: allaria andres, date and approved by :, plane no .:, esc, circ., secc., manz., parc., work :, owner :, street :, neighborhood :, city :, manz. official:, official lot :, owner :, project :, technical direction :, general plan, plant, cuts, facade, roofing plant, water tanks
Raw text data extracted from CAD file:
| Language | Spanish |
| Drawing Type | Block |
| Category | House |
| Additional Screenshots |
 |
| File Type | dwg |
| Materials | Other |
| Measurement Units | Metric |
| Footprint Area | |
| Building Features | Garage |
| Tags | apartamento, apartment, appartement, aufenthalt, autocad, block, casa, category, chalet, cortes, dwelling unit, DWG, haus, house, Housing, logement, maison, plants, residên, residence, unidade de moradia, views, villa, wohnung, wohnung einheit |
ADVERTISEMENT
