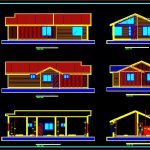ADVERTISEMENT

ADVERTISEMENT
Housing DWG Block for AutoCAD
Wooden house.
Drawing labels, details, and other text information extracted from the CAD file (Translated from Spanish):
main elevation., dining room, living, lav., ref., table, desp., kitchen, architecture floor., rear elevation., side elevation., porch, home, project :, sun :, location :, commune: , region :, date :, scale :, content :, surface :, sheet :, file :, drawing :, constructor :, architect :, owner :, cut of heights bb., schematic cut aa., closet, manuel rodriguez, o’higgins, angostura, tarapaca, arica, tacna, a pidenco, location sketch:, table surfaces, calculation of surfaces, total, pidenco, site plan., west boundary, north boundary, south boundary, east boundary
Raw text data extracted from CAD file:
| Language | Spanish |
| Drawing Type | Block |
| Category | House |
| Additional Screenshots |
 |
| File Type | dwg |
| Materials | Wood, Other |
| Measurement Units | Metric |
| Footprint Area | |
| Building Features | |
| Tags | apartamento, apartment, appartement, aufenthalt, autocad, block, casa, chalet, dwelling unit, DWG, haus, house, Housing, logement, maison, residên, residence, unidade de moradia, unifamily, villa, wohnung, wohnung einheit, wooden |
ADVERTISEMENT
