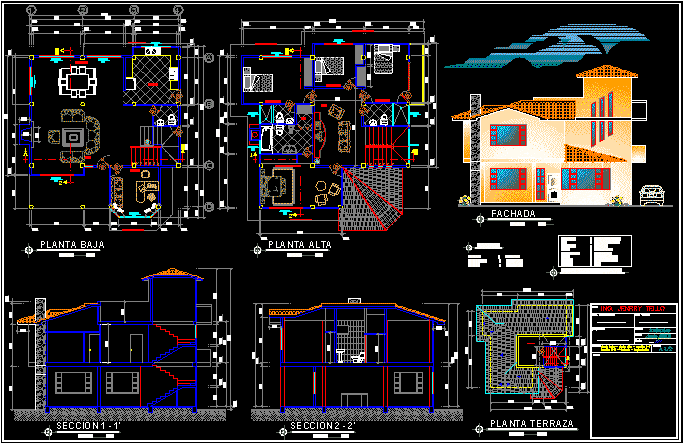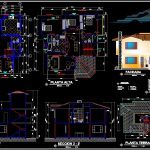ADVERTISEMENT

ADVERTISEMENT
Housing DWG Block for AutoCAD
TWO PLANTS
Drawing labels, details, and other text information extracted from the CAD file (Translated from Spanish):
facade, scale, lavatory, revival, bougainvillea glabra, summer flower – summer, resp. technique :, ing. jenrry tello, date :, drawing :, scale :, work :, contains, seals :, owner :, resp. architectural:, lamina :, indicated, living room, kitchen, study, bedroom, bedroom parents, location, salcedo, parish, canton, panzaleo, reinforced concrete, brick, embedded, wood-metal, simple concrete, aluminum-glass, ceramics, door, floor, wall, window, installations, overfloor, structure, slab, roof, technical specifications, useful, ground floor, first floor, terrace, proy_mil, laundry, roof projection, slab projection, neighborhood, the delight
Raw text data extracted from CAD file:
| Language | Spanish |
| Drawing Type | Block |
| Category | House |
| Additional Screenshots |
 |
| File Type | dwg |
| Materials | Aluminum, Concrete, Glass, Wood, Other |
| Measurement Units | Metric |
| Footprint Area | |
| Building Features | |
| Tags | apartamento, apartment, appartement, aufenthalt, autocad, block, casa, chalet, dwelling unit, DWG, haus, house, Housing, logement, maison, plants, residên, residence, unidade de moradia, villa, wohnung, wohnung einheit |
ADVERTISEMENT
