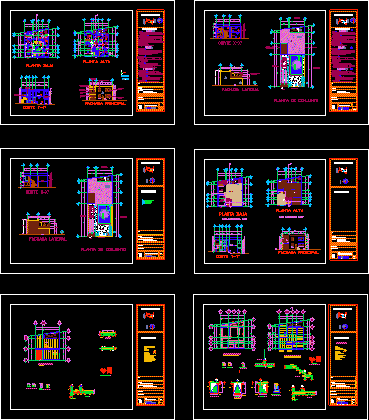
Housing DWG Block for AutoCAD
Structural planes of Architectonic finishes
Drawing labels, details, and other text information extracted from the CAD file (Translated from Spanish):
terrace, bathroom, hall, bedroom, living room, patio, location sketch :, specifications, owner :, design and drawing :, architectural, scale :, date :, floor :, patio, service, patio, dining room, kitchen, ups , access, iii, viii, xii, vii, low, xix, xxii, xviii, xxi, xvii, xvi, xiv, area, shower, dressing, patio, service, upper floor, court y-y ‘, main facade, ground floor, north, graphic scale :, house, address:, project :, key :, dimension :, meters, peak of orizaba, street aconcahuac, street popocatepetl, location, sketch, naucalpan de juarez state of mexico, hills colony of occipaco, expert :, roof slab, patio, pool, jacuzzi, floor plan, side facade, x-x ‘court, dress, shower and, stairs, garden, adjoining private property, aconcahuac street, finished floor level , bench level, garden level, flown, water tank, finishes, masonry and finishes, floor :, floors :, base, medium finish :, final finish :, wall :, finish base :, intermediate, fine finish., rustic., sky blue color, coating, thickness., initial finish :, tile with fruit figures, indicates window, pta., indicates badges, doors and cancel, change finishing on floor, change of finish on ceiling, abati., no. of pta, type of plates, pieces, rustic, armed with acavado, column of concrete, circular, forged with figures, blacksmith’s door, window with cancel of, alunio and glass, window of glass with protection of blacksmithing, tile arabic of mud recosido, glass window with, aluminum door, partition wall, aluminum sliding door, wooden closet, finishes, architectural, wall, dd cut, kk cut, level, enclosure, wall partition, filling tezontle, joist, ntc , beam, wood, shaft, general notes, detail of, folds and overlaps, cut ii, expanded metal, vault, cut mm, forged steps with partition wall, dala, foundation, castle, shoe run of natural stone, anchor castle, structural, foundation plant
Raw text data extracted from CAD file:
| Language | Spanish |
| Drawing Type | Block |
| Category | House |
| Additional Screenshots |
 |
| File Type | dwg |
| Materials | Aluminum, Concrete, Glass, Masonry, Wood, Other |
| Measurement Units | Metric |
| Footprint Area | |
| Building Features | Garden / Park, Pool, Deck / Patio |
| Tags | apartamento, apartment, appartement, architectonic, aufenthalt, autocad, block, casa, chalet, dwelling unit, DWG, finishes, haus, house, Housing, logement, maison, PLANES, residên, residence, structural, unidade de moradia, villa, wohnung, wohnung einheit |
