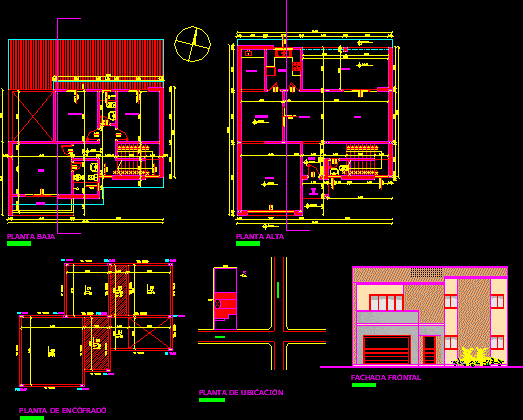
Housing DWG Block for AutoCAD
Housing – Plants – Sectons – Views
Drawing labels, details, and other text information extracted from the CAD file (Translated from Spanish):
plant, emergency, access, main, admission, emergency room, pharmacy, ramps and elevators, box, hydraulic, electrical, t.enf., equipment, assessment, office, control, waiting, cto.obs., warehouse, criterion, washing and, distribution, trigger, radiology, laboratory, sph, services, lc, utileria, discounted, oral, rehydration, septic, stabilization, room, sh, sm, operating room, closet, mirror, vestibule, clinic, file, taking, samples, lockers, residence, reports, oxygen, o.nitroso, spm, expulsion, cafeteria, north, sales area, office, owner, professional, professional :, direction :, sup. const .:, owner :, location :, cta.cte.ctral :, sup.terreno :, work :, extension and refaccion of the office, dr.cardozo, arq.mirna ayala ledesma, a, b, c, h, blocks existing, proposed blocks, white-gas convectable kitchen, bedroom, suite, balcony, laundry, kitchen, gallery, drying rack, dining room, living room, palier, garage, entrance hall, formwork plant, ground floor, front facade, top floor , curupayty, gregorio benitez, plant location
Raw text data extracted from CAD file:
| Language | Spanish |
| Drawing Type | Block |
| Category | House |
| Additional Screenshots |
 |
| File Type | dwg |
| Materials | Other |
| Measurement Units | Metric |
| Footprint Area | |
| Building Features | Garage, Elevator |
| Tags | apartamento, apartment, appartement, aufenthalt, autocad, block, casa, chalet, dwelling unit, DWG, haus, house, Housing, logement, maison, plants, residên, residence, unidade de moradia, views, villa, wohnung, wohnung einheit |
