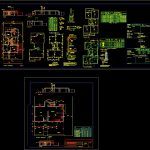
Housing DWG Block for AutoCAD
Municipal plane – housing
Drawing labels, details, and other text information extracted from the CAD file (Translated from Spanish):
garden, living room, kitchen, bathroom, gallery, ventilator, temporary wall, bearing, bedroom, hall, patio, air light, projection eaves, general plant, water tanks, facade, tank, cut a-a ‘, cut b -b ‘, —, desig, area, dimension, width, height, illum., vent., spreadsheet, ceiling plant, vents, esv, col, eshi, eshs, beam, seismic, structure, concrete cyclopean without limestone, length of joints, note, critical zone, densify est., chained armor, normal zone, upper horizontal seismic resistant, chained detail, vertical seismic resistant, seismic resistant, seismic resistant, horizontal inferior, detail beam, det. base column, slab plant, trans, calc, light, position, kgm, mto, observations, load analysis, ppr., payload, tot, perm, sobr, coef., slab alivianada tensolite, alt., bov ., esp., ccom, slab, vig, series, arm, mto, adm, slab relieves. joists, aster, sheet slabs, t.g., living room, p.b., p.p., p.s., mouths, socket, power, intensity, campan., pulsad., board, designation, floor, cto. no., pa, totals, electricity sheet, step-bathroom, subjection duct, spout, abulonada union, sand and char, mobile mosaic, inspection chamber, fuse box, detail of javelin, bare copper, pillar electrical rush, and will be galvanized steel core with a layer, copper exterior whose thickness will not be lower, cable conductor, and ground, dist., zone, manz., parc., ph, cadastral, certified, mz. of.:, lot of.:, space reserved for cadastral certification, work :, owner :, street :, neighborhood :, district, pavement, width of path in front, sidewalk width, width of road, width of street, observations and antecedents:, resolution nº :, end of work nº :, ——, santa ana, ————, lapacho, the lime trees, aguaribay, blueprint plan, address: ——–, clarification or seal :, project :, sup. projected cover, sup. total cover, sup. ground, sup. Free P. low, sup. f.l.m., cond. technical:, address: ———–, housing, electricity plan, plastering lime, genaral plant, córdoba. Pedania Santa Ana, plate nº :, of :, cadastral data :, scale :, floor, sections and façade, housing santa ana, dist :, area :, mz :, pc :, type, vent., bathroom door, porton grating, entrance door, designation, ilmn., measures, areas, width, height, window study, window to be, kitchen window
Raw text data extracted from CAD file:
| Language | Spanish |
| Drawing Type | Block |
| Category | House |
| Additional Screenshots |
 |
| File Type | dwg |
| Materials | Concrete, Steel, Other |
| Measurement Units | Metric |
| Footprint Area | |
| Building Features | Garden / Park, Deck / Patio |
| Tags | apartamento, apartment, appartement, aufenthalt, autocad, block, casa, chalet, dwelling unit, DWG, haus, house, Housing, logement, maison, municipal, plane, residên, residence, unidade de moradia, villa, wohnung, wohnung einheit |

