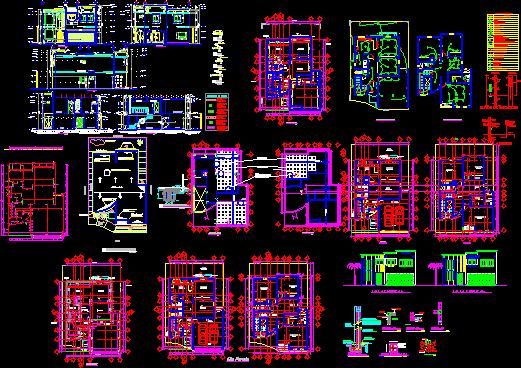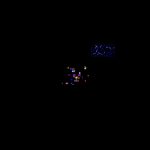
Housing DWG Block for AutoCAD
Architectonic planes and installations : electrics: Sanitaries – Structurals
Drawing labels, details, and other text information extracted from the CAD file (Translated from Spanish):
Autonomous University, Ciudad Juarez, applied technology workshop i, subject :, teacher :, project :, home, scale :, dimension :, meters, date :, owner: Luis Raul Moreno lamb, plane :, electrical installation, key :, north :, specifications :, ground area.-, total area constr.-, ground floor.-, upper floor.-, drawing :, initials, file :, project no :, final approval, full professor, ing. rafael arturo ramirez, final approval coordinator of academia, arq. jose adolfo ayabar fierro, responsible expert, construction approval, facilities revision, structural review, architectural review, architectural project, students: scientific, life, for, a, vital, science, plant assembly, location and seeding, location sketches , without scale, facades, and cuts, slabs of mezzanine and roof, foundation plant, main facade., dining room, kitchen, living room, climate, pantry, laundry, garage, stay, closet, bedroom ppal., access, niche, terrace , projection of p.alta, projection slab of between floor, door, patio, bathroom, access hall, bedroom ppal., projection of p.alta, projection slab of between floor, without scale, vestibule, rec.ppal., court transversal xx, lavaderia, upper level slab, top level mezzanine, gargola de concreto, no esc., polystyrene molding, false ceiling level, longitudinal cut y and, main facade, rear facade, left side facade, private property, street: alamo , plan sowing, missions of the south, village of creel, alamo, cedars, street of the sow, the cedars, publo de arareco, elm, green mount, street, adjoining, plant of set., apparatus of evaporative climate, Portuguese tile of , chamfer of mort-arena, banqueta, publica, jardin, arena, terrain, natural, stone, sand trap, gravel, pvc pipe, detail well of absorption, without scale., property limit, foundation slab, plant, detail union corner, reinforcement of crossing walls and corners, block wall, square, longuitudinal rod, anchoring detail, specifications for walls, dala, block, horizontal reinforcement, block dala, hollow door, walls not shown for clarity, symbology of walls, common block wall, vertical reinforcement to base, annealed brick wall, variable, block wall adjustment, natural, level of land, ntn, excavation, minimum height, concrete fill, block, perimeter fence, detail of, vinyl paint, flattened mix, wall, corner of wall, cut b-b, detail of l. ciment., cut aa, without esc., concrete, common of, based on, vertical reinforcement, brick wall, perimeter walls of red partition, kwh, symbol, description, electrical symbology, distribution board embedded – wall, meter cfe energy, simple bracket, double contact, single switch, thermo-magnetic switch, recessed pipe per floor for main feeder, recessed pipe per floor or wall, recessed pipe for ceiling or wall, square measurement base, side view front view, installation murete , box type interperie, general switch, cable thw, low, power, protective, base, cover, load center, inside, housing, housing, hoop type, rectangular, connection, three-way switch, output for door lift, p.baja electric installation, external double contact, cable outlet, telephone outlet, doorbell exit, buzzer output, digital control of artificial climate, cassette, in both directions, insta p.alta electric lacion, stairwell, duct hole, slab, door area, window area, polystyrene, lighters with cassette, polystyrene, e.piso slab detail, plants, architectural
Raw text data extracted from CAD file:
| Language | Spanish |
| Drawing Type | Block |
| Category | House |
| Additional Screenshots |
 |
| File Type | dwg |
| Materials | Concrete, Other |
| Measurement Units | Metric |
| Footprint Area | |
| Building Features | Deck / Patio, Garage |
| Tags | apartamento, apartment, appartement, architectonic, aufenthalt, autocad, block, casa, chalet, dwelling unit, DWG, electrics, haus, house, Housing, installations, logement, maison, PLANES, residên, residence, sanitaries, structurals, unidade de moradia, villa, wohnung, wohnung einheit |
