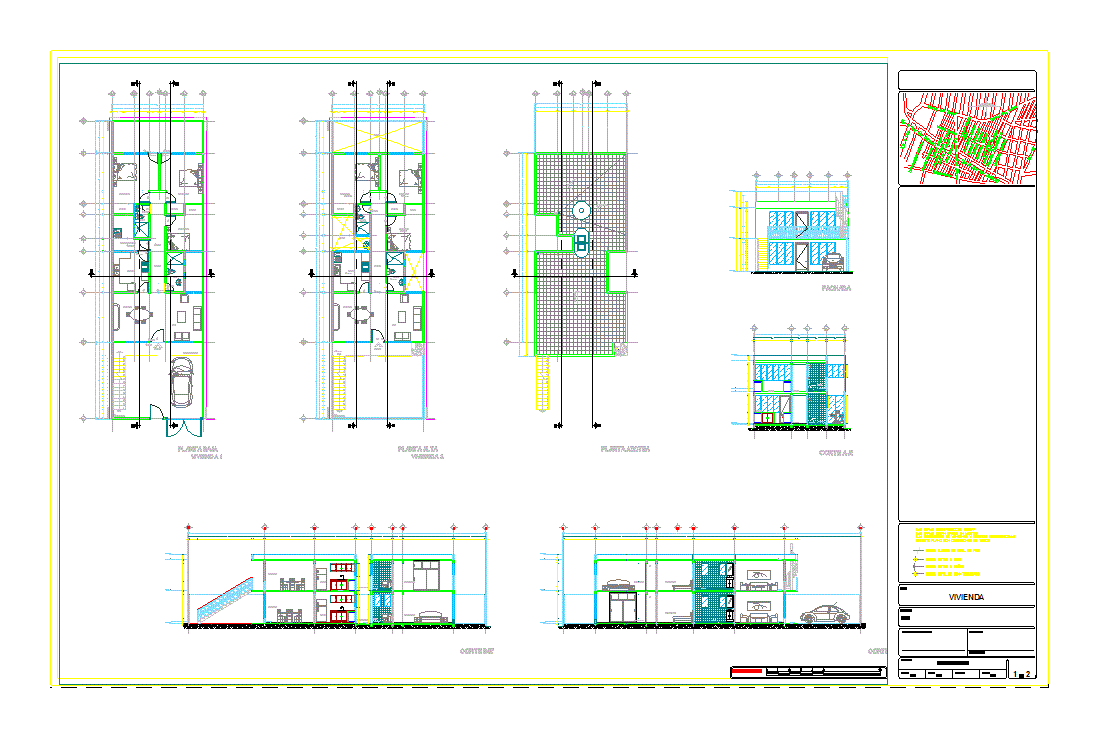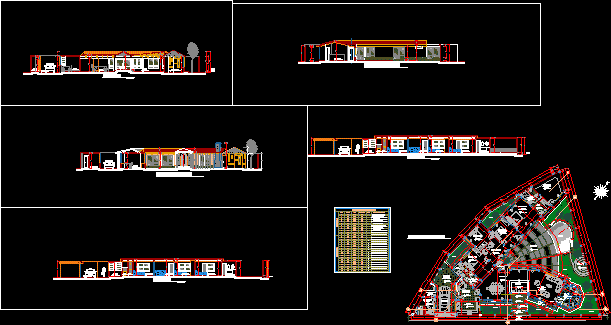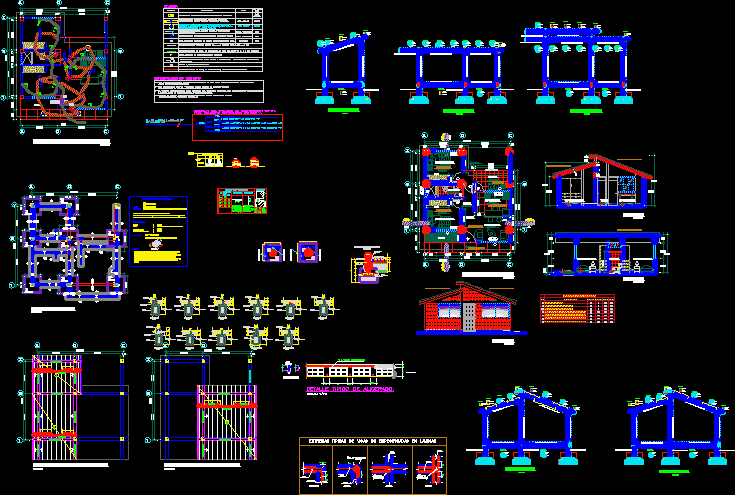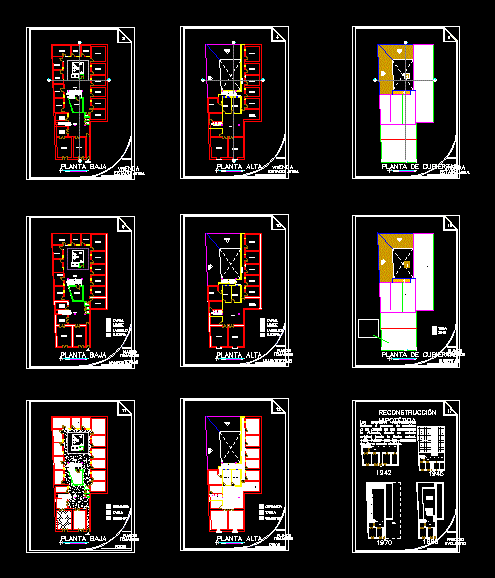Housing DWG Block for AutoCAD

HOUSE OF TWO LEVELS; TWO APARTMENTS
Drawing labels, details, and other text information extracted from the CAD file (Translated from Spanish):
up, access, adjoining, ground floor, service patio, ground floor, living room, dining room, closet, kitchen, flowered tile, bathroom, rooftop, bap, empty, hallway, b-b ‘, cut c c ‘, cut a-a’, facade, ced. prof. :, sketch of location, graphic scale: fc san rafael atlixco, moral channel, michoacan, rosario castellanos, gabriela mistral, jose lopéz portillo, juan aldama, guadalupe victoria, ignancio allende, dominguez belisario, jose maría morelos, pipila, vicente suarez, juan escutia, juan de la barrera, fernando montes de oca, agustin melgar, vicente guerrero, hermenegildo galeana, miguel hidalgo, ………, owner :, architectural, date :, location :, contains: , scale :, cod. cat., technical responsibility :, drawing :, work :, housing, ……………………….., ….. ……, the dimensions govern on the drawing, the dimensions are given in meters, the dimensions of windows and doors are represented, it indicates change of level in floor, it indicates dimensions to axes, it indicates dimensions to panes, it indicates level of floor finished, in this plane are dimensions of openings
Raw text data extracted from CAD file:
| Language | Spanish |
| Drawing Type | Block |
| Category | House |
| Additional Screenshots | |
| File Type | dwg |
| Materials | Other |
| Measurement Units | Metric |
| Footprint Area | |
| Building Features | Deck / Patio |
| Tags | apartamento, apartment, apartments, appartement, aufenthalt, autocad, block, casa, chalet, dwelling unit, DWG, haus, house, Housing, levels, logement, maison, residên, residence, unidade de moradia, villa, wohnung, wohnung einheit |








