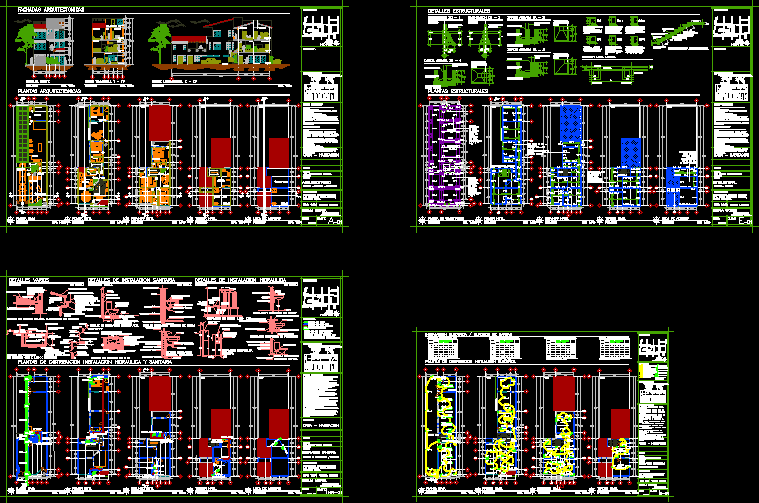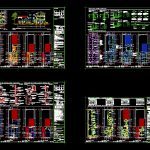
Housing DWG Block for AutoCAD
Housing on three levels, the file contains architectural plants; facades cuts; structural plants and facilities.
Drawing labels, details, and other text information extracted from the CAD file (Translated from Spanish):
bakery, oven, cellar, sanitary, kitchen, dining room, stay, balcony, bedroom, terrace, bathroom, projection floor mezzanine, study, jaccuzi, vacuum, garage, location, key, graphic scale, plane :, date, dimensions: meters, architectural plants, house – room, architectural, plants – facades – sections, north, symbology, specifications, general notes, project, design: arq. arturo cesar figueroa lagoons, rayon, amalia illana, mine., park, pain, recreational., consuelo albarran, private, chapel., h.galeana, south circuit, course, the jump, ground floor, north facade, first level, second level, third level, projection slab mezzanine, projection roof slab, architectural facades, room, tequila, beer, structural, plants – details, foundation plant, laying patio, see detail of dala de arrasnte, structural plants, criteria, axis support, flown, cane, bayonet, solid slab section, minimum anchor, rod, concrete, square, concrete ramp, structural details, stair slab see detail, recommended measures for the hooks of rods, cm. , dimension of detail, hook, in., a or g, diameter, mm., rod no., reinforced concrete castle, trabe projecting, sanitary installation, roof tile, stair slab detail, ban, bcaf, bcac, scaf a tinaco, electrical installation, distribution plants, comes from municipal outlet, heater, absorption pipe, natural terrain, free water level, float, to the water tanks, concrete firm, finished floor, flattened cement mortar sand fine polished finish e waterproofing, distribution plants hydraulic and sanitary installation, water filter, union nut, air jug, female plug, flexible hose, stopcock, washbasin, wrench, npt, interior cord connector, angular valve, sink, tee copper, flexible tube, hot, water, cold, wall, helvex mark, arm and chapeton, weldable ends, shower key, mca control valve. helvex, layer plug, details of hydraulic installation, installation hydrahulica shower, hydraulic installation of sink, hydraulic installation of sink, detail hydraulic installation of wc, fan tube, branch, marble cover, tile floor ceramic, trap p, sink., bathroom sanitary installation detail, details of sanitary installation, detail sanitary installation sink, for ventilation, sanitary flange, npt, toilet, tank, ventilation, compacted tepetate, concrete chamfer, partition wall, flat finished level, slope, fill, reinforced concrete slab, strainer for rainwater drops, helbex mark, waterproofing, slab or roof, support slabs on slab, detail of sanitary installation wc, various details, direction of flow, detail of gutter, detail of rain water drops, detail installation of pump, dressing, pvc pipe, cold water pipe, hot water pipe, sani register tario, black water drop, rainwater fall, cold water column rises, low column of cold water, low hot water column, cia rush. light, light meter, ground connection, safety switch, lighting distribution board and contacts, electrical register, line by wall and earthenware, line by floor, single switch, simple contact, exit center, exit buttress, distribution plants electrical installation, sanitary ware, cellar, oven, bakery, garage, dining room, stay, kitchen, bathroom, bedroom, jacuzzi, study, load table, ground floor, circuit, total, load table, first level, table Second level charges, third level loads table, up circuits
Raw text data extracted from CAD file:
| Language | Spanish |
| Drawing Type | Block |
| Category | House |
| Additional Screenshots |
 |
| File Type | dwg |
| Materials | Concrete, Other |
| Measurement Units | Metric |
| Footprint Area | |
| Building Features | Garden / Park, Deck / Patio, Garage |
| Tags | apartamento, apartment, appartement, architectural, aufenthalt, autocad, block, casa, chalet, cuts, dwelling unit, DWG, facades, facilities, file, haus, house, Housing, levels, logement, maison, plants, residên, residence, structural, unidade de moradia, villa, wohnung, wohnung einheit |
