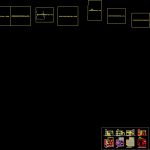ADVERTISEMENT

ADVERTISEMENT
Housing DWG Block for AutoCAD
Housing family house, 3 bedrooms plus a office and two bathrooms; with option to be ampiado – Planimetry generally – cuts – equipment
Drawing labels, details, and other text information extracted from the CAD file (Translated from Spanish):
kitchen, study, living room, dining room, west facade, top floor projection, laundry, bedroom, rain gutter, playroom, ppa, proy. reservoir tank, roof plant, first floor structure, gallery projection, durlock panel, beam projection, dressing room, joist slab, metal braces projection, cut a – a
Raw text data extracted from CAD file:
| Language | Spanish |
| Drawing Type | Block |
| Category | House |
| Additional Screenshots |
 |
| File Type | dwg |
| Materials | Other |
| Measurement Units | Metric |
| Footprint Area | |
| Building Features | |
| Tags | apartamento, apartment, appartement, aufenthalt, autocad, bathrooms, bedrooms, block, casa, chalet, dwelling unit, DWG, Family, generally, haus, house, Housing, logement, maison, office, option, planimetry, residên, residence, unidade de moradia, villa, wohnung, wohnung einheit |
ADVERTISEMENT
