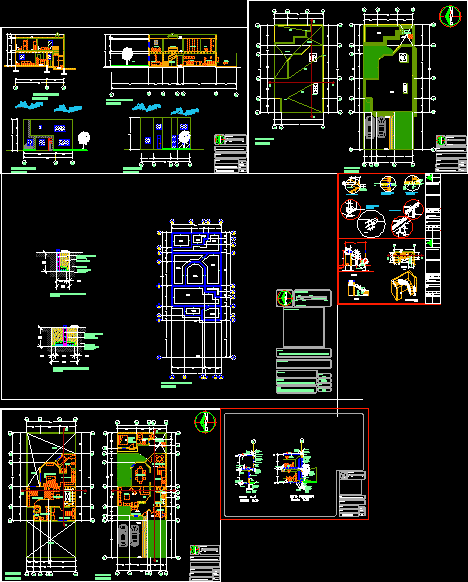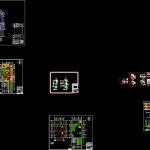
Housing DWG Block for AutoCAD
Housing
Drawing labels, details, and other text information extracted from the CAD file (Translated from Spanish):
nptaaa, npt, room, bar, dining room, garden, three-phase contact, indicates circuit number, indicates number of wires and gauge, indicates diameter of pipeline or conduit, spot incandescent output, output for modulated frequency, output for television, output for telephone, exit for intercom, bell button, bell or buzzer, note: the pipeline not specified will be :, int, tel, cfe rush, meter, thermomagnetic switch, load distribution board, line piped per floor, line piped by slab or wall, simple damper, staircase switch, simple contact, polarized contact, symbology, lighting, bedroom p., bathroom, tv room, study, resividor, kitchen, breakfast room, service room, service pati, vestibule, empty, ground floor, upper floor, roof plant, npt, stairs, bedroom, main facade, cross section, longitudinal cut, bap, metric scale, cuts and facades, floor :, prop representative :, location :, scale :, date :, meters, dimension in :, floor :, project :, upper class housing, col: gardens of altozano, projected and drawn :, architectural floor, roof and joint plant, east façade , pergolado, location, foundation plant, col. Altozano gardens, project and drawing: north, perspectives, reinforced concrete boundary footing, reinforced concrete interior footing, natural terrain, tepetate fill, flattened with supreme brand plaster finished to rule, acriton waterproofing mark, perspective cut, grass on topsoil, mortar chamfer with brick top, cement mortar, sand to receive brickwork, tepetate fill, detail, plant, elevation, cut, partition wall, isometric, location sketch, north, graphic scale , project, house room, owner, location, gardens of altozano, plane, scale, date, drawing, review, aprovo, staircase, south, av. the peach, av. amalia solorzano, perspective, anchoring the staircase with the concrete floor, anchoring the staircase with the wall through a wall, anchoring detail of staircase and wall, anchoring detail of the floor and staircase, stair detail, detail of handrail, handrail anchor on stairs, mts
Raw text data extracted from CAD file:
| Language | Spanish |
| Drawing Type | Block |
| Category | House |
| Additional Screenshots |
 |
| File Type | dwg |
| Materials | Concrete, Other |
| Measurement Units | Imperial |
| Footprint Area | |
| Building Features | Garden / Park |
| Tags | apartamento, apartment, appartement, aufenthalt, autocad, block, casa, chalet, dwelling unit, DWG, haus, house, Housing, integration, logement, maison, residên, residence, unidade de moradia, villa, wohnung, wohnung einheit |
