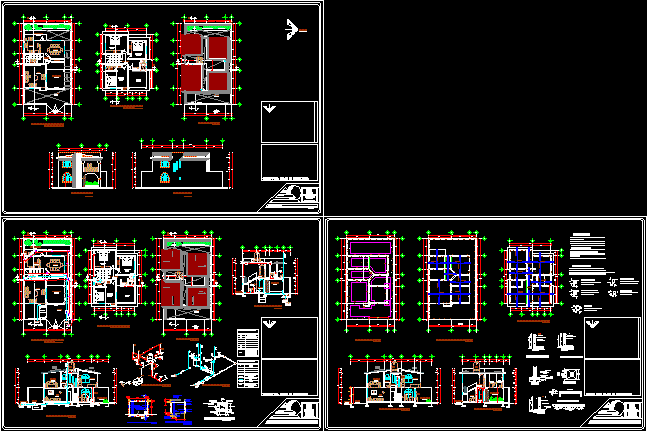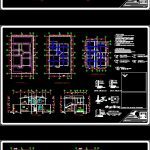
Housing DWG Block for AutoCAD
Housing with living room – dining- 1/2 bathroom- kitchen- corridor in groung floor – in high plant has 1 master bedroom with shared bathroom – Terrace and has its isometric plumbing and structural planes
Drawing labels, details, and other text information extracted from the CAD file (Translated from Spanish):
oaxaca cathedral, hydraulic installation symbology, t.cu, copper pipe, baf, cold water drop, saf, up cold water column, tv, tube vent, stv, vent tube vent, ja, air jug, key step, meter, note:, symbol of sanitary installation, bap, rainwater runoff, raj, soapy water register, ran, blackwater register, stv, reg, general register, waterline driving line, line driving sewage, soapy water line, simple castle., column c, n. of ground, armed with the column c, template, cut, work :, scales indicated., plan, house, owner:, street: ………………. ……………, architectural, set, and, facades, north, living room, kitchen, service patio, patio, garden, dining room, corridor, hall, closet, master bedroom, terrace , whites, bathroom, free fall, sidewalk, foundation, cuts, and, structural, details, lock, type reinforcement in slab, – the poles will go to double the indicated separation., – one of each two rods will bend , according to the cor- rect corresponds to the central medium and the second nu, – the separation of the rods is read from the following, – the lower bed of the assembly corresponds to the clear, mere to the lateral rooms., short and the upper bed to the long clearing, slab notes, manner according to the length of the assembly, the first numeral of above, general notes, all the dimensions are in meters and the level applies to the scale. changes made to the plan They must not be made under the authorization of the responsible expert or the corresponding unit. – The plan was made based on the real lifting of the property. In both directions, the short, hydraulic, sanitary, domiciliary, key nose, raj, ran, to the municipal network, to cuneta cord, raj, ran, to the municipal network, lime, to the municipal network, wc, tarja, washbasin, shower, laundry, isometric hydraulic installation without scale, cordon cunetra , isometric sanitary installation without scale, tube d according to plan., counter frame, lid, minimum, flattened polished, filling limit, suction, caracamo, chamfer, common partition wall, polished finish, concrete slab
Raw text data extracted from CAD file:
| Language | Spanish |
| Drawing Type | Block |
| Category | House |
| Additional Screenshots |
 |
| File Type | dwg |
| Materials | Concrete, Other |
| Measurement Units | Metric |
| Footprint Area | |
| Building Features | Garden / Park, Deck / Patio |
| Tags | apartamento, apartment, appartement, aufenthalt, autocad, bathroom, block, casa, chalet, corridor, dining, dwelling unit, DWG, floor, haus, high, house, Housing, kitchen, living, logement, maison, residên, residence, room, unidade de moradia, villa, wohnung, wohnung einheit |
