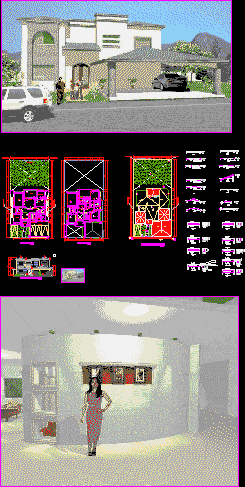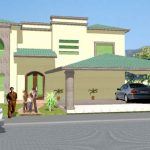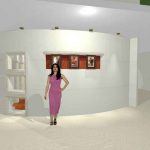
Housing DWG Detail for AutoCAD
Architectonic plant – Facade – Perspective and interior detail of average housing .
Drawing labels, details, and other text information extracted from the CAD file (Translated from Spanish):
npt, north, san nicolas de los garza nl, project :, review :, aprobo :, scale :, graphic :, north :, plane :, location :, date :, plane no .:, de :, casa familia lara, cabbage. forests of the shepherdess, rude walls, drawing :, calculation :, arq. jose luis alvarez, ing. manuel jezzini, arch. ruben dario g., ing. agustin lara peña, study, living room, garden, hall, entrance, access, cane, lav., cto. serv, garage, terrace, dining room, kitchen, dining room, vest., bathroom, rec. main, room t.v., height, double, sync, white, ground floor, first floor, main facade, ups tub. cold water, hot water and gas, comes cold water, hot water and gas, nst, npe, nit, to municipal network, plant assembly, nsp, nt, nj, existing wall of the fractionation, cane, architects, drawing no, reference drawings, review:, plane number:, esc. :, date:, roberto carlos bortoni war and esp., monterrey, n.l., mex., rebar of walls, residential jacarandas, location:, arq. r.d.g.g., plan of:, design:, arq. l.c.c.c., owner:, project:
Raw text data extracted from CAD file:
| Language | Spanish |
| Drawing Type | Detail |
| Category | House |
| Additional Screenshots |
   |
| File Type | dwg |
| Materials | Other |
| Measurement Units | Metric |
| Footprint Area | |
| Building Features | Garden / Park, Garage |
| Tags | apartamento, apartment, appartement, architectonic, aufenthalt, autocad, average, casa, chalet, DETAIL, dwelling unit, DWG, facade, haus, house, Housing, interior, logement, maison, perspective, plant, residên, residence, unidade de moradia, villa, wohnung, wohnung einheit |
