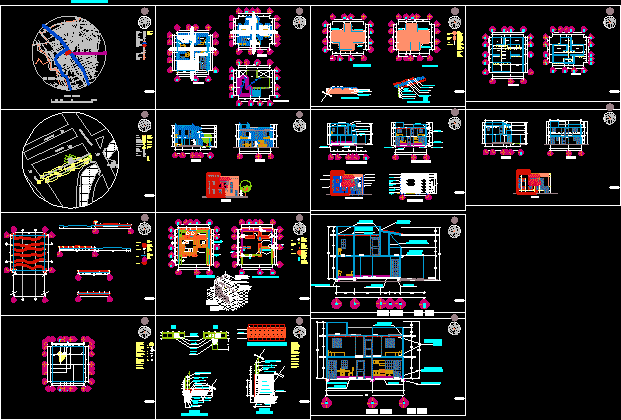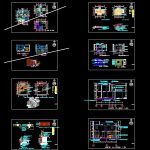
Housing DWG Detail for AutoCAD
Housing – 2 PLANTS – 2 bEDROOMS – FOUNDATIONS PLANT – INSTALLATIONS – DETAILS
Drawing labels, details, and other text information extracted from the CAD file (Translated from Spanish):
Independence, road to the Pantheon, old road to San Pablo, Av. lakes of xochimilco, plutarco elias calles, av. railway, atoyac highway, oaxaca boulevard or inter-national highway, genaro v. vasquez, san jacinto amilpas, gas station, park or garden, school, cemetery, municipal palace or assistantship, church, graphic scale, hydrography, tourist corridor, paved road, dirt road, gap, via ff.cc, bridge, urban layout, limit municipal, ageb limit, eucalyptus, viguera, visit well, telephone pole, stream, willows, framboyanes, international road, pines, public lighting pole, connection aerial line, sanitary discharge direction, drainage line, sidewalk, primary roads, roads, vehicular bridge, parity of the dollar:, note: for more information, consult the ordering map of the city of oaxaca and surrounding municipalities., vestibule, bathroom, kitchen, dining room, service patio, half bathroom, garden, upper floor, balcony, garage, ground floor, hall, bench level, level at one meter on the level of the bench, ground level at that point, the arrow indicates the direction of the cut, cutting line, street cut and banq ueta, axis of reference, contour line, stroke point, axis of stroke, axis, direction of stroke, castle drowned in wall, footing, bap, free fall, roof plant, corridor, south facade, foundation plant, board construction, quartering of ground floor walls, vertical reinforcements, sand lime cement mortar, foundation slab detail, compacted tepetate filling, reinforcement chain, horizontal reinforcement in first course, vertical reinforcement, natural terrain, construction joint, flashing, detail shoe, stuffed earth, excavation, polystyrene, b-b ‘cut, cut a-a’, overlapping detail of electrowelded mesh, two frames of the grid, overlap mesh, annealed wire, corner castle drowned in wall, structural facade, prefabricated tile reception, eureka brand prefabricated tile, mezzanine detail, inclined slab detail, roof plant, mezzanine floor, enclosure chain, facade, brand prefabricated asbestos tile eureka, slab of foundation, slab of beam and vault, slab of beam and vault, kinder, primary, secondary, baccalaureate, radius of influence, foundation slab, simple concrete template, concrete, flattened mortar, cement-sand in , fine plumb and level, vertical reinforcement in wall, vibro-compressed hollow block, hollow block wall, seated with mortar, cement-lime-sand, see finishes plan, joist, structural wall, see structural wall, base for staircase , of snail, see plan of blacksmithing
Raw text data extracted from CAD file:
| Language | Spanish |
| Drawing Type | Detail |
| Category | House |
| Additional Screenshots |
 |
| File Type | dwg |
| Materials | Concrete, Other |
| Measurement Units | Imperial |
| Footprint Area | |
| Building Features | Garden / Park, Deck / Patio, Garage |
| Tags | apartamento, apartment, appartement, aufenthalt, autocad, bedrooms, casa, chalet, DETAIL, details, dwelling unit, DWG, foundations, haus, house, Housing, installations, logement, maison, plant, plants, residên, residence, unidade de moradia, villa, wohnung, wohnung einheit |
