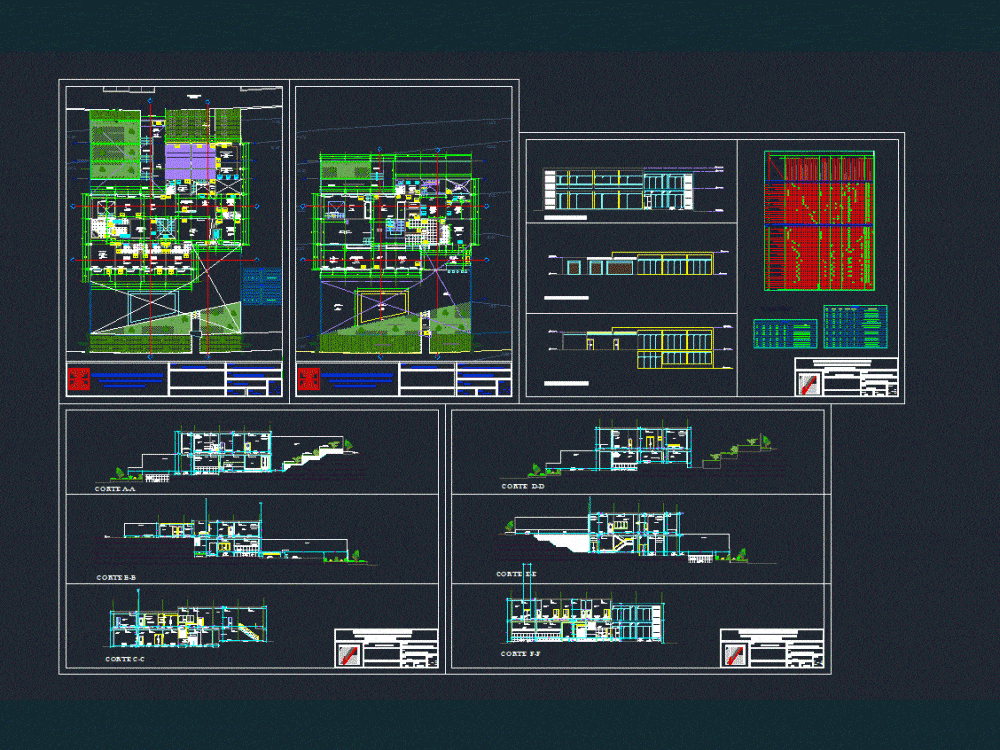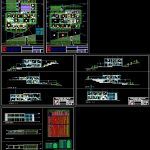
Housing DWG Elevation for AutoCAD
Housing to the Southern axis of Chiclayo type1 1200 m2 with two floors and six cuts; 3 picks on its box finishes and bays – 2 floors – 6 cuts – three elevations – finished box – box
Drawing labels, details, and other text information extracted from the CAD file (Translated from Spanish):
aluminum door with vt, – -, aluminum door with vt, aluminum door, recessed sliding door, high aluminum window with vt, main door, wooden lift door, aluminum screen with vt, aluminum with vt mampra, vt aluminum screen, aluminum screen with vt, aluminum low window with vt, aluminum low window with vt, windows, type, width, height, sill, quantity, description, doors, sliding aluminum door with vt, screen tempered glass, aluminum screen with vt, main room, study, entrance, parking, vehicular income, receipt, multimedia room, sshh-v, hall, master bedroom, wwcc-sshh, intimate, sshh-main, walking closet, course :, sheet :, theme :, project :, scale :, date :, flat :, first level, game room, dining room, polished cement floor, laundry, grill, ceiling projection, duct projection, basement, cut ee , cut aa, cut bb, cut dd, cuts, built-in mirror, mixer mo nochromada line: prestige brand: vainsa, gymnasium, service patio, polished cement grille, cc cut, ff cut, lamitemp brand natural anodized aluminum profile, stainless steel grooved barranda, synthetic paint color: white brand: ccp latex , synthetic paint color: cream-matte finish brand: ccp latex, aquatic games store, general store, painting of finishes, walls and columns, polished granite coated with anti-slip epoxy resin, floors, finishes, batches, polished cement, tool store , sshh of visits, main sshh, main staircase, staircase service, staircase study, level, bedroom service, sshh visits, tendal, ironing room, cleaning room, pantry, bar, machine room, kitchen and breakfast, pool, terrace, first floor, slab of natural stone with burnished laser model plain groveed brand rack, contrazocalo, zocalo, tarrajeo for enchape, tarrajeo imperniabizado, tarajeo lizo, tarrajado and painted latex, transparent eternit plate, tarrajeo type pasta, synthetic paint color: beige brand: ccp latex, synthetic paint color: cream brand: ccp latex, elevations, main elevation, rear elevation, main two-leaf door, high window of aluminum with vt, low window of aluminum with vt, picture of openings
Raw text data extracted from CAD file:
| Language | Spanish |
| Drawing Type | Elevation |
| Category | House |
| Additional Screenshots |
 |
| File Type | dwg |
| Materials | Aluminum, Glass, Steel, Wood, Other |
| Measurement Units | Metric |
| Footprint Area | |
| Building Features | Garden / Park, Pool, Deck / Patio, Parking |
| Tags | apartamento, apartment, appartement, aufenthalt, autocad, axis, box, casa, chalet, chiclayo, cuts, dwelling unit, DWG, elevation, finishes, floors, haus, house, house room, Housing, logement, maison, residên, residence, southern, type, unidade de moradia, villa, wohnung, wohnung einheit |
