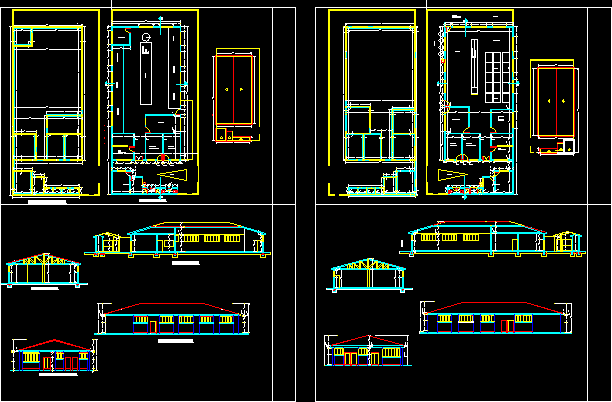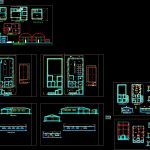
Housing DWG Elevation for AutoCAD
Ddiseño a community housing includes plant, cutting, elevation.
Drawing labels, details, and other text information extracted from the CAD file (Translated from Spanish):
bathrooms, showers, porter, garage, materials, tools, adm secretariat, deposit, exhibition counters, ginning, finished product tank, fabric, yarn, dyeing, hats, frayed jipijapa, drying, honey powder preparation, control, packaging , pharmacy, grinder, juices, packaging, sieving, storage, distillation, weighing, crafts, stalls, kitchen, bathroom, bedroom, living room, office management, hall, secretary, wait, file, study, sports field, workshops, street without name, pedestrian and vehicular income, vehicular income, free space, porter and tools, deposit mat. premium and packaging, conservative store, administration and secretary, washing, raw material preparation, packaging, boxing, obtaining syrup, wardrobe, sink, sterilizer, quality control, mat. laboratory, distiller, labeling, washing utensils, quality control, product packaging, raw material storage, cotton ginning, dyeing washing, fag tissue, knitting hats, grocery marketing products, fraying buds
Raw text data extracted from CAD file:
| Language | Spanish |
| Drawing Type | Elevation |
| Category | House |
| Additional Screenshots |
 |
| File Type | dwg |
| Materials | Other |
| Measurement Units | Metric |
| Footprint Area | |
| Building Features | Garage |
| Tags | apartamento, apartment, appartement, aufenthalt, autocad, casa, chalet, community, cutting, dwelling unit, DWG, elevation, haus, house, Housing, includes, logement, maison, plant, residên, residence, unidade de moradia, villa, wohnung, wohnung einheit |
