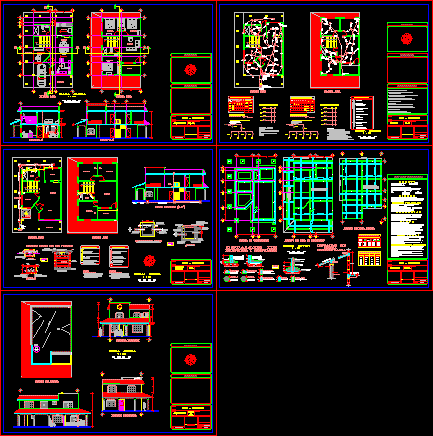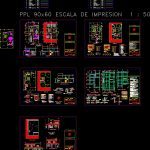
Housing DWG Full Project for AutoCAD
Project with architectonic planes; electrics ;sanitaries -;structurals
Drawing labels, details, and other text information extracted from the CAD file (Translated from Spanish):
garage, red burned, line quality, no. color, dark gray, magenta, white, yellow, green, color, cyan, blue, red, light gray, c or d i g o d o c o l o r e s, thickness, pink, in meters, architectural, date:, expert resp. no., responsible expert, location :, dimensions :, scale :, location :, project :, floor plan :, key of the floor :, house – room, owner :, drawing, office :, bathroom, kitchen, dining room, living room, study, corridor, rest, ground floor, upper floor, bedroom, terrace, cl, stay, electric, up to, flying buttresses, imbalance between phases:, cargatotalenwatts, circuit, no. of, phases, exclusive for receptacle, electric furnace, for air, cobrizada rod, cia. rush, supplier, electric energy must have a minimum height, its physical earth network which connects, on the boards and in the general switch, notes:, rises or drops conduit, timbre or sumbador, special output, thermomagnetic switch, bell button, three-way damper, fan, hidden pipe in floor, connection to ground, meter, cfe rush, safety switch, electrical symbology, Hidden pipe in slab, inner buttress, single damper, simple single-phase contact, outlet for incandescent lamp, general distribution board, exterior buttress, material to be used, of the indicated capacity., total installed load, approximate demand factor, approximate maximum demand , type knives with element, location, orientation, conditioning, connected with a conductor, hydraulic, rc, ban, to the collector, municipal, stv ., sanitary registry detail, npt, wire rod, hook, ntn, cut a-a ‘, armex type, chains, concrete, hollow block, hearth anchor, four walls, fine polished on, flattened finish, comes from, pvc sanitary, sanitary, drainage, network, concrete pipe, concrete, with tecnomalla, concrete cover, indicates diameter of pipe, ups ventilation pipe, low black water pipe, register with strainer, sanitary symbology, connection pvc tee, pvc cespol with floor strainer, pvc connection, register, scat, bcat, scaf, scac, socket, standard nipple with thread, stopcock, plant, graphic scale, sanitary installation, the municipal drain, the pipes must, the sink must end in a male thread, rises column of cold water, rises column of hot water, hydraulic simbology, raises column of water to the tinaco, valve of step and closing, float for tinaco, low column of water of tinaco, hydraulic installation, or floor finished, larger diameter than the branches, cold water line copper pipe, hot water line copper pipe, see, detail of, grounding conductor, cpt, cistern, inst. hydraulic, water meter, foundation plant, structural, without scale., structure details, note :, d rod, millimeters, inches, rod, gauge, equivalence table, anchor length and overlaps, details of, structure and foundation, see detail, both directions, mezzanine slab, enclosure c, column, reinforced slab mezzanine, thickness with rods, slab, inclined, bends and overlaps of rods, diameters, hooks, overlaps, rods, formwork, steels , for:, the formwork should be completely clean and leveled, otherwise it can be reduced by dividing the values of the, the greasing should be done before placing the reinforcement steel, premixed concrete, adequate, perfectly supported on the ground with double wedges , the support of right struts and feet should be made on drag, the width of the struts., minimum lengths of overlaps in rods, smooth steel in stirrups, corrugated reinforcing steels, concrete in zap tie, beams, counter-beams, walls and slabs, block, concrete, mortars, the concrete indicated for each structural element will be used, to-, verify dimensions and levels in corresponding architectural plans, the specified coatings should be verified before and , take into account the amount of water and the maximum size of the aggregate., during the casting, ensuring the reinforcement to avoid movement to the project., cough of the same., in a same section., it is recommended that they be pieces elaborated in mechanized plants, the volumetric relation between the sand and the sum of the cement, the mortars that are used in structural elements should be, the pieces should have in their cross section a net area of, the pieces should be dry before and during their placement ., resistance to compression in individual pieces clean and without cracks, concretes in castles, chains of enclosures, pavements, walls, you should use a mixer and vibrator In the case of castings, the minimum amount of water will be used, resulting in a, additional specifications, curing the concrete by any method. Characteristics of the
Raw text data extracted from CAD file:
| Language | Spanish |
| Drawing Type | Full Project |
| Category | House |
| Additional Screenshots |
 |
| File Type | dwg |
| Materials | Concrete, Steel, Other |
| Measurement Units | Imperial |
| Footprint Area | |
| Building Features | Garage |
| Tags | apartamento, apartment, appartement, architectonic, aufenthalt, autocad, casa, chalet, dwelling unit, DWG, electrics, full, haus, house, Housing, logement, maison, PLANES, Project, residên, residence, sanitaries, structurals, unidade de moradia, villa, wohnung, wohnung einheit |
