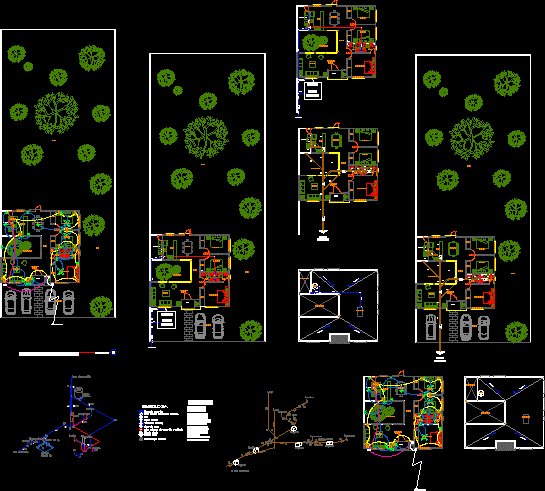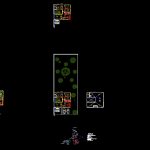
Housing DWG Full Project for AutoCAD
Project for a house that consists of 1 room floor plan as well as furnished and also bounded electrical installations and hydraulic health and their isometric with symbolism
Drawing labels, details, and other text information extracted from the CAD file (Translated from Spanish):
plant, esc :, location, north, specific, sanitary, student :, isometric, area of land :, date :, meters, boundary, jose hector santos departure, project :, material :, lamar, gerardo, teacher :, facilities , installation, proposed architectural plant, symbology, specifications:, hydraulic, plant, low and, roof, cold water line, tee, plug male, bushing reduction, water jug, check valve, union nut, hot water line, income , service patio, low wall for flowerpot, bathroom, bedroom ppal, bedroom, dining room, closet, hallway, lobby, entrance, stay, interior garden, kitchen, garage, garden, section, cfe rush, load center, damper simple, staircase switch, recessed lamp in plafond, fan, simbologia luminarias, simbologia various outputs, lamp recessed in wall, power line, power line by land, patio serv., vent. overhead, water tank, bap, saf, baf, pump, cistern, sac, bac, municipal network, washing machine, sink, laundry, shower, washbasin, boiler, nose wrench, meter, cespot, sink, register, washing machine, bap, jug of cold water, rises column of cold or hot water, municipal network, hydrauilica installation ground floor, installation hidraulixa roof plant, tarja, simbologia exits, electrical, baja
Raw text data extracted from CAD file:
| Language | Spanish |
| Drawing Type | Full Project |
| Category | House |
| Additional Screenshots |
 |
| File Type | dwg |
| Materials | Other |
| Measurement Units | Metric |
| Footprint Area | |
| Building Features | Garden / Park, Deck / Patio, Garage |
| Tags | apartamento, apartment, appartement, aufenthalt, autocad, bounded, casa, chalet, consists, dwelling unit, DWG, electrical, facilities, floor, full, furnished, haus, home room, house, Housing, installations, logement, maison, plan, Project, residên, residence, room, unidade de moradia, villa, wohnung, wohnung einheit |
