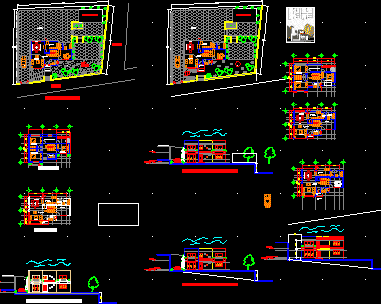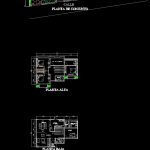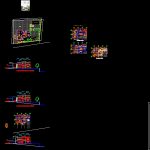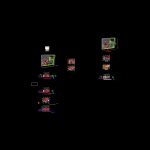ADVERTISEMENT

ADVERTISEMENT
Housing DWG Full Project for AutoCAD
Project housing
Drawing labels, details, and other text information extracted from the CAD file (Translated from Spanish):
axis, n.p.t., existing room, cto. ironing, bathroom, kitchen, laundry area, toilet, stay, adjoining land, dining room, study, ground floor, upper floor, street, existing well, plant assembly, service plant, west facade, roof plant, court by facade a-a ‘, sketch of location, street nopal, alley, key, project, house-room, architectural, architectural plants, drawing, Francisco Arciniega Sanchez, scale, description, content, owner, location, meters, dimension, date , roberto chavez, delg. magdalena contreras, access
Raw text data extracted from CAD file:
| Language | Spanish |
| Drawing Type | Full Project |
| Category | House |
| Additional Screenshots |
   |
| File Type | dwg |
| Materials | Other |
| Measurement Units | Metric |
| Footprint Area | |
| Building Features | |
| Tags | apartamento, apartment, appartement, aufenthalt, autocad, casa, chalet, dwelling unit, DWG, full, haus, house, Housing, logement, maison, Project, residên, residence, unidade de moradia, villa, wohnung, wohnung einheit |
ADVERTISEMENT
