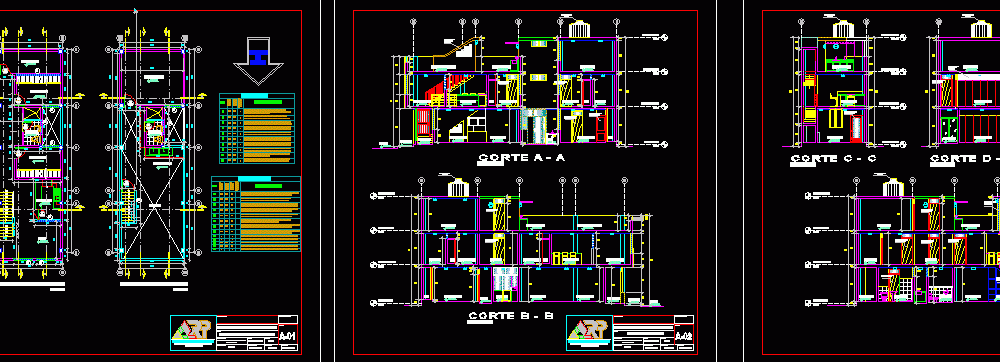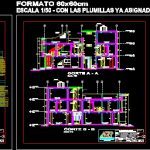
Housing DWG Model for AutoCAD
REMODELING HOUSING IDEPENDENT DISTRIBUTION ON EACH LEVEL
Drawing labels, details, and other text information extracted from the CAD file (Translated from Spanish):
design and construction of architectural projects, interior design, remodeling, extensions, exterior facade elevation, plating, entrance block, refrigerator, deposit, ss.hh., dining room, living room, kitchenet, owners:, signature owner:, architecture: plants and vain box, project:, department:, plan:, date:, responsible:, sheet:, designer:, scale:, a. r. p., province:, district:, lambayeque, chiclayo, jose l. ortiz, design and remodeling – casa habitacion, arq. alexander rentería peña, first floor, second floor, third floor, bedroom, main, patio, study, deposit, sidewalk, laundry, tendal, court a – a, court b – b, court c – c, court d – d, elevation , first level, second level, third level, floor ceiling, living room, patio, study, roof-tendal, garden, architecture: courts a and b, sr. porfirio becerra romero, mrs. maria rosa towers of calf, architecture: cuts c, d, e and elevation, elevated tank, kitchen, hallway, veneer with, stone laja, tubular grating, galvanized steel, tubular railing, glass block, translucent, roof, bar, entrance, track, wooden door, plywood, latex paint, and painted with, tarred wall, doors, type, width, height, quantity, and with cedar moldings on the sheet, observations, boards and frame of upper, medium, metallic sheet and lower, with translucent glass central glass with upper glass body, and black aluminum fasteners, with fixed upper glass body, windows, sill, with black aluminum accessories and fixed upper glass body
Raw text data extracted from CAD file:
| Language | Spanish |
| Drawing Type | Model |
| Category | House |
| Additional Screenshots |
 |
| File Type | dwg |
| Materials | Aluminum, Glass, Steel, Wood, Other |
| Measurement Units | Metric |
| Footprint Area | |
| Building Features | Garden / Park, Deck / Patio |
| Tags | apartamento, apartment, appartement, aufenthalt, autocad, casa, chalet, distribution, dwelling unit, DWG, haus, house, Housing, Level, logement, maison, model, remodeling, residên, residence, unidade de moradia, villa, wohnung, wohnung einheit |
