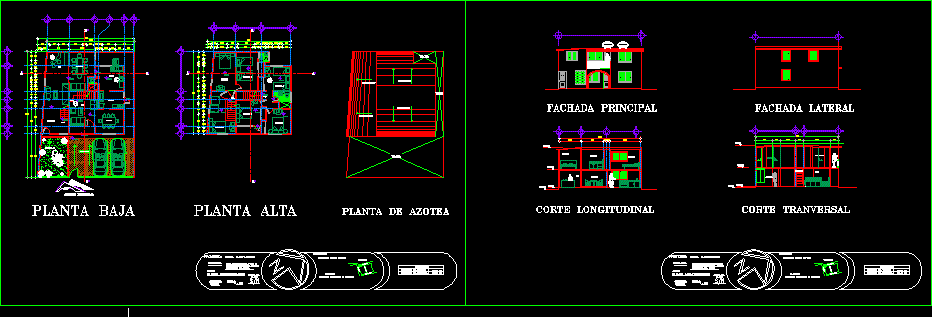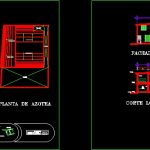ADVERTISEMENT

ADVERTISEMENT
Housing DWG Section for AutoCAD
Plane of housing Architectonic plants facades and sections
Drawing labels, details, and other text information extracted from the CAD file (Translated from Spanish):
bathroom, npt, meter, kitchen, main, dining room, bedroom, hall, hall, bar, up, down, main access, ground floor, top floor, rooftop, empty, main facade, side facade, cross section, stairs, Longitudinal section, owner: Fernando Anaya Zepeda, Martinez Rodriguez e. Ernesto, plane, location :, elaborate :, plane :, architectural plans, key of the project :, house, room, meters, scale :, dimension :, specification, surface of the land, surface of the contruida, fractionation capistano, atizapan, de zaragoza , edo. mexico, sketch, los angeles street, santa fe street, sacramento street, san francisco street
Raw text data extracted from CAD file:
| Language | Spanish |
| Drawing Type | Section |
| Category | House |
| Additional Screenshots |
 |
| File Type | dwg |
| Materials | Other |
| Measurement Units | Metric |
| Footprint Area | |
| Building Features | |
| Tags | apartamento, apartment, appartement, architectonic, aufenthalt, autocad, casa, chalet, dwelling unit, DWG, facades, haus, house, Housing, logement, maison, plane, plants, residên, residence, section, sections, unidade de moradia, villa, wohnung, wohnung einheit |
ADVERTISEMENT
