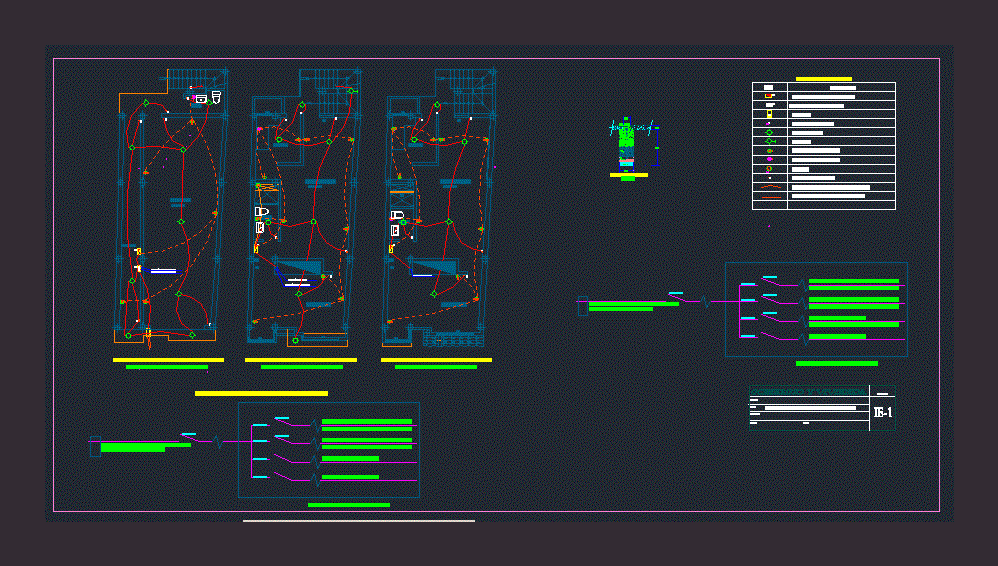
Housing; Electrical Installations DWG Full Project for AutoCAD
Project Home Electrical Installation to a trade; containing line diagram, load table, symbolism,. Remarks
Drawing labels, details, and other text information extracted from the CAD file (Translated from Galician):
v. ch., esc .:, beam, esc .:, v. ch., rest, rest, esc .:, v. ch., esc .:, rest, v. p., rest, v. p., scale, detail of plant, rest, scale, detail of plant, scale, axb, shoe detail, rest, scale, v. ch., axb, scale, shoe detail, rest, v. ch., rest, scale, typical, rest, scale, v. ch., scale, cut, rest, cut, scale, npt, cut, scale, typical, npt, level, level, level, rest, level section stirrups, column box, lightweight detail, scale, beam edge, v. s., scale, rest, beam, scale, cut, scale, cut to ‘a’, Technical specifications: new f’c reinforcement steel en y resistencia del terreno verificar en obra cms comlumnas cms beams baldas cms arena p.g. sand p.m., scale, August of, housing trade, jr. calixto arestegui nro., architecture, josefina gomez, indicated, scale, property, flat, location, date, lamina nro, legend, type, description, sub distribution board, distribution board, meter, center of light, braquet, outlet, therma, simple switch, Built-in wall-mounted cable, Built-in floor-wall cable, electrical installations, lighting, outlet, reservation, tw mm pvc sel, tw mm pvc sel, pvc sel, level board, detail well of earth, scale, concrete lid, salt, earth, swallow, salt, thick sand, vegetable carbon, earth, swallow, vegetable carbon, double switch, n.p.t., trade, bedroom, n.p.t., dining room, kitchen, bedroom, dining room, n.p.t., kitchen, floor pvc rises, floor pvc rises, comes from pvc, comes from pvc, pvc sel, tw mm pvc sel, tw mm pvc sel, lighting, tw mm pvc sel, therma, reservation, outlet, tw mm pvc sel, level board, housing trade, electrical installations, scale, property, flat, location, date, lamina nro, second level, scale, third level, first level, scale
Raw text data extracted from CAD file:
| Language | N/A |
| Drawing Type | Full Project |
| Category | Mechanical, Electrical & Plumbing (MEP) |
| Additional Screenshots |
 |
| File Type | dwg |
| Materials | Concrete, Steel |
| Measurement Units | |
| Footprint Area | |
| Building Features | Car Parking Lot |
| Tags | autocad, diagram, DWG, éclairage électrique, electric lighting, electrical, electricity, elektrische beleuchtung, elektrizität, full, home, Housing, iluminação elétrica, installation, installations, lichtplanung, lighting, lighting project, line, load, Project, projet d'éclairage, projeto de ilumina, symbolism, table, trade, wiring |
