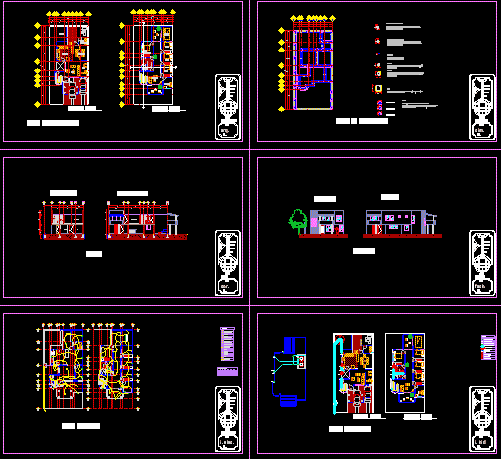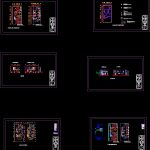
Housing Fgs 02 DWG Full Project for AutoCAD
Architectonic project of housing two plants
Drawing labels, details, and other text information extracted from the CAD file (Translated from Spanish):
low, top floor, ground floor, bedroom, bar, room, rec. main, tel, staircase switch, single switch, low line, line up, single contact, triple contact, center exit, interior buttress, exterior buttress, general board, switches, meter, television, telephone, connection, land, line by earthenware , line by floor, load table, scat, bcat, bap, simbology, hydro-sanitary, bcaf, scaf, bcac, up column cold water, low column cold water, low column hot water, column rises water tinaco, water pipe cold, hot water pipe, pipe per floor, boiler, intermediate shoe, corner shoe, footing, shoe, chain, castle, template, die, hydraulic plane, up, scac, home, meter, valve, globe, key, nose, electric, drawing: rosaura chain hdez., plane, ins. hydraulic, key, i. hid, melchor ocampo, blv. and. sanchez p., peripheral, d i v d l n o r t e, electrical plan, cuts, facades, foundation plane, architectural plan, i. elec., cor., fach., plane:, foundation, key:, cim., architectural, arch, garden, c. service, dining room, kitchen, games room, rec. main, study, room t.v., bathroom, main, lateral, transveral, longitudinal
Raw text data extracted from CAD file:
| Language | Spanish |
| Drawing Type | Full Project |
| Category | House |
| Additional Screenshots |
 |
| File Type | dwg |
| Materials | Other |
| Measurement Units | Imperial |
| Footprint Area | |
| Building Features | Garden / Park |
| Tags | apartamento, apartment, appartement, architectonic, aufenthalt, autocad, casa, chalet, dwelling unit, DWG, full, haus, house, Housing, logement, maison, plants, Project, residên, residence, unidade de moradia, villa, wohnung, wohnung einheit |
