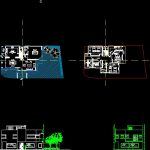
Housing Five Rooms 260 M2 Build DWG Block for AutoCAD
Housing for family with many visitors. – The play room can be transformed in other bedroom
Drawing labels, details, and other text information extracted from the CAD file (Translated from Spanish):
wnw, wsw, ssw, sse, that, ene, nne, nnw, family residence, project, location, owner, architectural plants, architectural project, stage, plant, plane, sfab, file :, scale :, drawn by :, revised by :, date :, project:, notes :, sergio f. Ávalos barrier, architect, ground floor, upper floor, roof plant, modification to unify garden area, second choice of site, twenty-one, design and construction, xxi dc, service patio, service, access, guest bathroom, dining room, cube of light, main, access, room, games room, bt, nsf, kitchen before dining room, closet, room, service, terrace, bedroom, dressing room, hallway, four, five, three, bathroom, two, laundry, terrace , stage, preliminary project, sergio f. avalos barrier, plan of location, issued for :, description, reviews, no., notes :, plan, plants, architectural, modification to unify area, garden
Raw text data extracted from CAD file:
| Language | Spanish |
| Drawing Type | Block |
| Category | House |
| Additional Screenshots |
 |
| File Type | dwg |
| Materials | Other |
| Measurement Units | Metric |
| Footprint Area | |
| Building Features | Garden / Park, Deck / Patio |
| Tags | apartamento, apartment, appartement, aufenthalt, autocad, bedroom, block, build, casa, chalet, dwelling unit, DWG, Family, haus, house, Housing, logement, maison, play, residên, residence, room, rooms, unidade de moradia, villa, visitors, wohnung, wohnung einheit |
